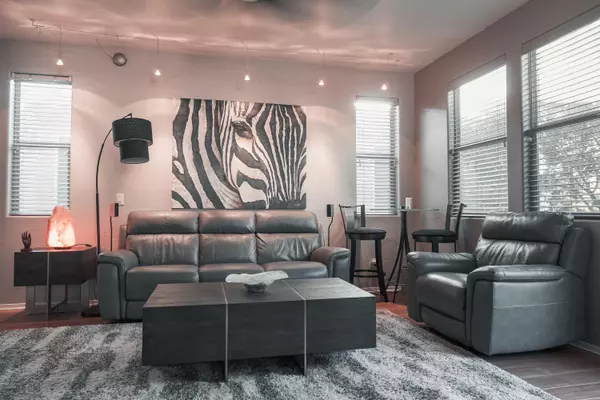For more information regarding the value of a property, please contact us for a free consultation.
1350 E FRANCES Lane Gilbert, AZ 85295
Want to know what your home might be worth? Contact us for a FREE valuation!

Our team is ready to help you sell your home for the highest possible price ASAP
Key Details
Sold Price $305,000
Property Type Single Family Home
Sub Type Single Family - Detached
Listing Status Sold
Purchase Type For Sale
Square Footage 1,615 sqft
Price per Sqft $188
Subdivision Spectrum At Val Vista Parcel 22
MLS Listing ID 5991700
Sold Date 11/21/19
Bedrooms 2
HOA Fees $90/qua
HOA Y/N Yes
Originating Board Arizona Regional Multiple Listing Service (ARMLS)
Year Built 2005
Annual Tax Amount $1,313
Tax Year 2019
Lot Size 4,410 Sqft
Acres 0.1
Property Description
BEAUTIFUL HOME READY TO MOVE IN! Enjoy AZ beautiful evening on the deck or by the gas fire pit w/ built in seating. Mature trees for privacy. Lots of updating: 2019 new kitchen cabinets w/upper & lower cabinet lighting (on remote w/color options).Subway tile backsplash, Granite counters w/under mount kitchen sink.S/S appliances,Zline hood vent, built in micro, gas range w/convection oven, brand new fridge & dishwasher (quiet). Water filtration @ kitchen sink & fridge. 2 pop up outlets stations in the kitchen bar top. Int. & Ext. lighting is all new along w/the ceiling fans. New cover on the gazebo, ext. repainted along w/backyard block wall. All ext. landscape lighting is new, along w/drip lines & timer box. 2018 upgraded carpet/pad &18'' tile, sunscreens inc.screen dr.@ deck. Must See
Location
State AZ
County Maricopa
Community Spectrum At Val Vista Parcel 22
Direction Go west on Pecos, turn right on Sailors Way and turn left Frances Ln. The home is on your right side.
Rooms
Other Rooms Family Room
Master Bedroom Upstairs
Den/Bedroom Plus 3
Separate Den/Office Y
Interior
Interior Features Upstairs, Eat-in Kitchen, Breakfast Bar, Drink Wtr Filter Sys, Pantry, Double Vanity, Full Bth Master Bdrm, Separate Shwr & Tub, High Speed Internet, Granite Counters
Heating Natural Gas
Cooling Refrigeration, Programmable Thmstat, Ceiling Fan(s)
Flooring Carpet, Laminate, Tile
Fireplaces Type 1 Fireplace, Fire Pit, Family Room, Gas
Fireplace Yes
Window Features Sunscreen(s)
SPA None
Exterior
Exterior Feature Balcony, Covered Patio(s), Gazebo/Ramada, Patio
Parking Features Dir Entry frm Garage, Electric Door Opener
Garage Spaces 2.0
Garage Description 2.0
Fence Block
Pool None
Community Features Playground
Utilities Available SRP, SW Gas
Amenities Available Management
Roof Type Tile
Private Pool No
Building
Lot Description Sprinklers In Front, Desert Back, Desert Front, Auto Timer H2O Front, Auto Timer H2O Back
Story 2
Builder Name Unknown
Sewer Public Sewer
Water City Water
Structure Type Balcony,Covered Patio(s),Gazebo/Ramada,Patio
New Construction No
Schools
Elementary Schools Spectrum Elementary
Middle Schools South Valley Jr. High
High Schools Campo Verde High School
School District Gilbert Unified District
Others
HOA Name Spectrum Community
HOA Fee Include Maintenance Grounds
Senior Community No
Tax ID 304-46-142
Ownership Fee Simple
Acceptable Financing Cash, Conventional, FHA, VA Loan
Horse Property N
Listing Terms Cash, Conventional, FHA, VA Loan
Financing Conventional
Read Less

Copyright 2024 Arizona Regional Multiple Listing Service, Inc. All rights reserved.
Bought with My Home Group Real Estate



