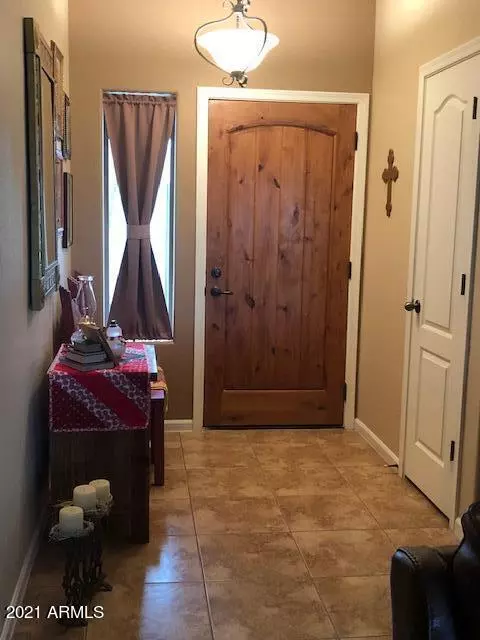For more information regarding the value of a property, please contact us for a free consultation.
44527 N 10TH Street New River, AZ 85087
Want to know what your home might be worth? Contact us for a FREE valuation!

Our team is ready to help you sell your home for the highest possible price ASAP
Key Details
Sold Price $630,000
Property Type Single Family Home
Sub Type Single Family - Detached
Listing Status Sold
Purchase Type For Sale
Square Footage 1,800 sqft
Price per Sqft $350
Subdivision Unknown
MLS Listing ID 6333201
Sold Date 01/21/22
Style Territorial/Santa Fe
Bedrooms 3
HOA Y/N No
Originating Board Arizona Regional Multiple Listing Service (ARMLS)
Year Built 2003
Annual Tax Amount $2,595
Tax Year 2021
Lot Size 1.000 Acres
Acres 1.0
Property Description
Move in ready home and horse property in the Circle Mountain neighborhood of New River. This 1 acre homestead has 3 bedrooms, all with walk-in closets, 2 baths, both tiled and with linen closets, and a 3 car garage with workbench and cabinets. Your north facing back patio and in-ground pool will keep you nice and cool in those summer months as well as provide a private sanctuary for relaxing. The fully landscaped grounds include a tack shed with rustic porch located next to the corral which has 2 shaded stalls and an additional permanent sun shade structure. You will love the matching rustic look garage for your ATV/UTV toys (with another porch) and a clean and ready to use garden shed, which is located next to an enclosed raised bed area. This home also comes equipped with a 30 amp plug and septic set-up to use for waste dumping when RVs come to visit. Wood floors in all bedrooms, new water heater & water softener. Home has been well-cared for and used seasonally as a snow bird home.
Location
State AZ
County Maricopa
Community Unknown
Direction New River RD to E Circle Mountain RD to 10th ST
Rooms
Master Bedroom Split
Den/Bedroom Plus 3
Separate Den/Office N
Interior
Interior Features Walk-In Closet(s), Eat-in Kitchen, Breakfast Bar, 9+ Flat Ceilings, No Interior Steps, Kitchen Island, Pantry, Double Vanity, Full Bth Master Bdrm, Separate Shwr & Tub, High Speed Internet, Granite Counters
Heating Electric
Cooling Refrigeration, Programmable Thmstat, Ceiling Fan(s)
Flooring Tile, Wood
Fireplaces Type 1 Fireplace, Fire Pit, Living Room
Fireplace Yes
Window Features Double Pane Windows
SPA None
Laundry Engy Star (See Rmks), Dryer Included, Inside, Washer Included
Exterior
Exterior Feature Covered Patio(s), Other, Patio, Private Street(s), Private Yard
Parking Features Attch'd Gar Cabinets, Dir Entry frm Garage, Electric Door Opener, RV Access/Parking
Garage Spaces 3.0
Garage Description 3.0
Fence Wrought Iron
Pool Fenced, Private
Landscape Description Irrigation Back, Irrigation Front
Utilities Available Propane
Amenities Available None
Roof Type Rolled/Hot Mop
Building
Lot Description Corner Lot, Desert Back, Desert Front, Cul-De-Sac, Gravel/Stone Front, Gravel/Stone Back, Auto Timer H2O Front, Auto Timer H2O Back, Irrigation Front, Irrigation Back
Story 1
Builder Name Copperstate
Sewer Septic in & Cnctd
Water Shared Well
Architectural Style Territorial/Santa Fe
Structure Type Covered Patio(s), Other, Patio, Private Street(s), Private Yard
New Construction No
Schools
Elementary Schools New River Elementary School
Middle Schools Gavilan Peak Elementary
High Schools Boulder Creek High School
School District Deer Valley Unified District
Others
HOA Fee Include No Fees
Senior Community No
Tax ID 202-20-621
Ownership Fee Simple
Acceptable Financing Cash, Conventional, VA Loan
Horse Property Y
Horse Feature Corral(s), Stall, Tack Room
Listing Terms Cash, Conventional, VA Loan
Financing Conventional
Special Listing Condition Owner/Agent
Read Less

Copyright 2025 Arizona Regional Multiple Listing Service, Inc. All rights reserved.
Bought with West USA Realty



