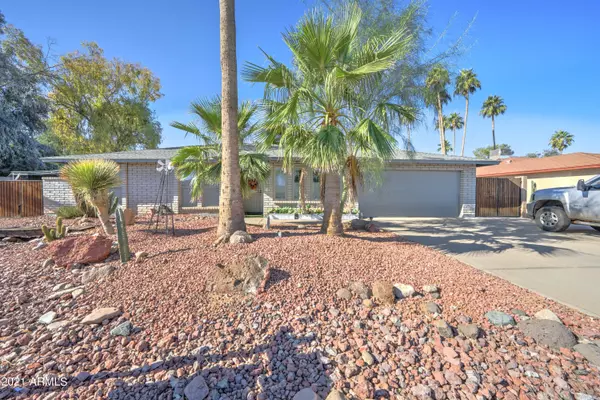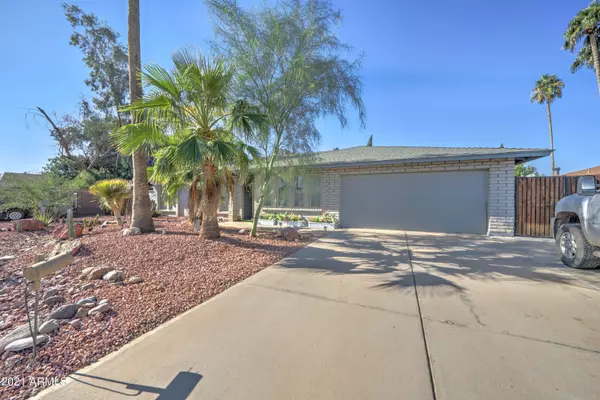For more information regarding the value of a property, please contact us for a free consultation.
17422 N 36TH Drive Glendale, AZ 85308
Want to know what your home might be worth? Contact us for a FREE valuation!

Our team is ready to help you sell your home for the highest possible price ASAP
Key Details
Sold Price $468,000
Property Type Single Family Home
Sub Type Single Family - Detached
Listing Status Sold
Purchase Type For Sale
Square Footage 2,300 sqft
Price per Sqft $203
Subdivision Woodridge Unit 4
MLS Listing ID 6327778
Sold Date 12/21/21
Style Ranch
Bedrooms 3
HOA Y/N No
Originating Board Arizona Regional Multiple Listing Service (ARMLS)
Year Built 1979
Annual Tax Amount $1,850
Tax Year 2021
Lot Size 10,102 Sqft
Acres 0.23
Property Description
Welcome Home to 36th Drive! This cul de sac home WITH NO HOA is looking for its next family. The owners were intending this to be their forever home but decided they wanted to be closer to their family on the opposite side of the valley. Tasteful though went into this home. Driving up you will notice a spacious lot with an RV gate with low maintenance landscaping. Head inside an notice high end, faux like wood, laminate flooring that carries throughout the home. A formal living dining room area flows nicely into the heart of the home via a focal wall. Head either way and step into a massive kitchen family room space. From the granite countertops, the modern backsplash, or the plethora of oak cabinetry and the stainless steel appliances, this eat in kitchen is amazing. The main sleeping quarters has two spacious bedroom that share a recently updated bathroom. Head into the master suite and notice all the essentials. A walk in closet accompanies a modernized en suite that boasts granite finishes, dual headed shower and cabinetry from the rest of the home. Head outside and enjoy a large backyard space. From the covered patio to the fenced in pool space, or to the green playground section, this yard will be perfect for any family! This home is not going to last! Make a SHOWINGTIME today before you miss out!!
Location
State AZ
County Maricopa
Community Woodridge Unit 4
Direction Head N on 35th Ave. Head W on Campo Bello Dr. and N on 36th Dr. Home is on the W side of 36th Dr.
Rooms
Other Rooms Family Room
Den/Bedroom Plus 3
Separate Den/Office N
Interior
Interior Features Eat-in Kitchen, Breakfast Bar, Vaulted Ceiling(s), Kitchen Island, Pantry, 3/4 Bath Master Bdrm, High Speed Internet, Granite Counters
Heating Electric
Cooling Refrigeration, Programmable Thmstat, Ceiling Fan(s)
Flooring Laminate, Tile
Fireplaces Type 1 Fireplace, Family Room, Gas
Fireplace Yes
Window Features ENERGY STAR Qualified Windows,Double Pane Windows
SPA None
Exterior
Exterior Feature Covered Patio(s), Playground, Patio, Storage
Parking Features Dir Entry frm Garage, Electric Door Opener, RV Gate, Separate Strge Area, RV Access/Parking
Garage Spaces 2.0
Garage Description 2.0
Fence Block
Pool Heated, Private
Utilities Available APS
Amenities Available None
Roof Type Composition
Accessibility Remote Devices, Mltpl Entries/Exits
Private Pool Yes
Building
Lot Description Sprinklers In Rear, Desert Front, Cul-De-Sac, Grass Back, Auto Timer H2O Back
Story 1
Builder Name Unknown
Sewer Public Sewer
Water City Water
Architectural Style Ranch
Structure Type Covered Patio(s),Playground,Patio,Storage
New Construction No
Schools
Elementary Schools Mirage Elementary School
Middle Schools Desert Sky Middle School
High Schools Deer Valley High School
School District Deer Valley Unified District
Others
HOA Fee Include No Fees
Senior Community No
Tax ID 207-19-523
Ownership Fee Simple
Acceptable Financing Cash, Conventional, FHA, VA Loan
Horse Property N
Listing Terms Cash, Conventional, FHA, VA Loan
Financing Cash
Read Less

Copyright 2024 Arizona Regional Multiple Listing Service, Inc. All rights reserved.
Bought with Keller Williams Realty Phoenix
GET MORE INFORMATION




