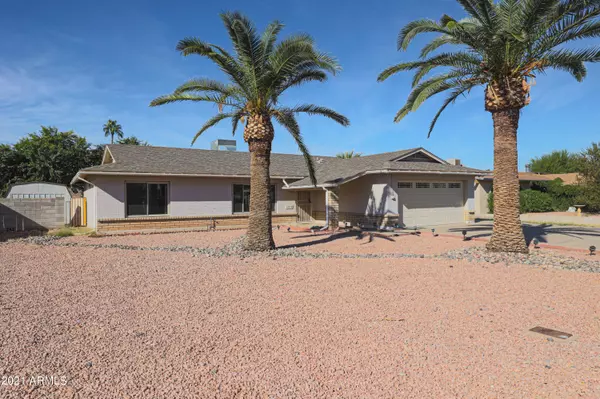For more information regarding the value of a property, please contact us for a free consultation.
10828 N 47TH Avenue Glendale, AZ 85304
Want to know what your home might be worth? Contact us for a FREE valuation!

Our team is ready to help you sell your home for the highest possible price ASAP
Key Details
Sold Price $355,000
Property Type Single Family Home
Sub Type Single Family - Detached
Listing Status Sold
Purchase Type For Sale
Square Footage 1,868 sqft
Price per Sqft $190
Subdivision Villa Contessa
MLS Listing ID 6323085
Sold Date 12/30/21
Style Ranch
Bedrooms 3
HOA Y/N No
Originating Board Arizona Regional Multiple Listing Service (ARMLS)
Year Built 1974
Annual Tax Amount $1,190
Tax Year 2021
Lot Size 8,747 Sqft
Acres 0.2
Property Description
This is a well cared for 3 bedroom, 2 bath home with a split floor plan. Nice open kitchen with newer stainless steel appliances. Large living room area and a separate family room. The dining room is adjacent to the family room for entertaining. The large master bedroom has a spacious walk in closet. The windows were replaces in 2008. Roof replaced in 2011, New Heat Pump 2014, Hot Water heater 2018. Step outside to a large 35 ft X10 ft fully enclosed Arizona Room. It also has a large inside Pantry/laundry room. There is an RV gate to put all your toys! NO HOA .....Newer garage door. Large back yard surrounded by BLOCK fencing! To be SOLD AS IS....PLEASE USE FORMS IN DOC TAB. Floor plan is in doc tab...THANK YOU
Location
State AZ
County Maricopa
Community Villa Contessa
Direction PEORIA AVENUE GO NORTH ON47TH AVE. HOME IS LOCATED ON THE LEFT SIDE OF THE STREET
Rooms
Other Rooms Arizona RoomLanai
Master Bedroom Split
Den/Bedroom Plus 3
Separate Den/Office N
Interior
Interior Features Walk-In Closet(s), Breakfast Bar, 9+ Flat Ceilings, Pantry, Full Bth Master Bdrm, Laminate Counters
Heating Electric, Ceiling
Cooling Refrigeration, Ceiling Fan(s)
Flooring Carpet, Tile
Fireplaces Number No Fireplace
Fireplaces Type None
Fireplace No
SPA None
Laundry Inside
Exterior
Parking Features Electric Door Opener, RV Gate, RV Access/Parking
Garage Spaces 2.0
Garage Description 2.0
Fence Block
Pool None
Utilities Available SRP
Amenities Available FHA Approved Prjct, Not Managed, Rental OK (See Rmks), RV Parking, VA Approved Prjct
Roof Type Composition
Building
Lot Description Gravel/Stone Front, Gravel/Stone Back
Story 1
Builder Name UNKNOWN
Sewer Public Sewer
Water City Water
Architectural Style Ranch
New Construction No
Schools
Elementary Schools Washington Elementary School - Phoenix
Middle Schools Washington Elementary School - Phoenix
High Schools Glendale High School
School District Glendale Union High School District
Others
HOA Fee Include No Fees
Senior Community No
Tax ID 148-04-144
Ownership Fee Simple
Acceptable Financing Cash, Conventional, FHA, VA Loan
Horse Property N
Listing Terms Cash, Conventional, FHA, VA Loan
Financing Conventional
Read Less

Copyright 2025 Arizona Regional Multiple Listing Service, Inc. All rights reserved.
Bought with West USA Realty



