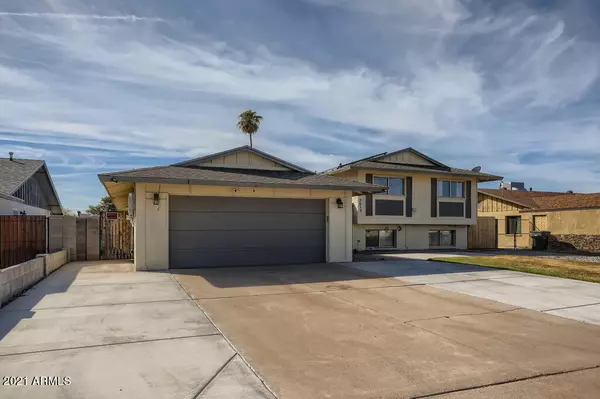For more information regarding the value of a property, please contact us for a free consultation.
3613 W MANDALAY Lane Phoenix, AZ 85053
Want to know what your home might be worth? Contact us for a FREE valuation!

Our team is ready to help you sell your home for the highest possible price ASAP
Key Details
Sold Price $494,900
Property Type Single Family Home
Sub Type Single Family - Detached
Listing Status Sold
Purchase Type For Sale
Square Footage 2,320 sqft
Price per Sqft $213
Subdivision Deerview Unit 5
MLS Listing ID 6313018
Sold Date 02/03/22
Bedrooms 4
HOA Y/N No
Originating Board Arizona Regional Multiple Listing Service (ARMLS)
Year Built 1970
Annual Tax Amount $1,752
Tax Year 2021
Lot Size 8,514 Sqft
Acres 0.2
Property Description
Feel like you are on vacation every day in this 4 bedroom, 3.5 bathroom home in the sought-after community of Deerview. Upon entry, you will be greeted with an abundance of natural light that flows effortlessly through the home. Cooking will be a delight in the chef's kitchen, boasting a stylish countertop, frosted glass upper cabinetry, an under-mount sink, and recessed lighting. The primary bedroom will be your private oasis featuring a spacious closet and an en suite bathroom equipped with a tiled open shower. Enjoy warm summer days in the backyard, entertaining guests on the expansive covered patio or around the resort-like pool. With shopping, dining, and US-17 only moments away, this is the ideal place to call home.
Location
State AZ
County Maricopa
Community Deerview Unit 5
Direction Please use GPS
Rooms
Other Rooms Family Room
Basement Finished
Master Bedroom Upstairs
Den/Bedroom Plus 4
Separate Den/Office N
Interior
Interior Features Upstairs, Eat-in Kitchen, Breakfast Bar, Kitchen Island, 3/4 Bath Master Bdrm, Double Vanity, High Speed Internet, Granite Counters
Heating Natural Gas
Cooling Refrigeration, Ceiling Fan(s)
Flooring Laminate, Tile
Fireplaces Type 1 Fireplace, Gas
Fireplace Yes
SPA None
Laundry Wshr/Dry HookUp Only
Exterior
Exterior Feature Covered Patio(s)
Parking Features Dir Entry frm Garage, Electric Door Opener
Garage Spaces 2.0
Garage Description 2.0
Fence Block
Pool Fenced
Community Features Near Bus Stop, Playground
Utilities Available APS, SW Gas
Amenities Available None
Roof Type Composition
Building
Lot Description Grass Front, Grass Back
Story 2
Builder Name unknown
Sewer Public Sewer
Water City Water
Structure Type Covered Patio(s)
New Construction No
Schools
Elementary Schools Ironwood Elementary School
Middle Schools Desert Foothills Middle School
High Schools Greenway High School
School District Glendale Union High School District
Others
HOA Fee Include No Fees
Senior Community No
Tax ID 207-10-085
Ownership Fee Simple
Acceptable Financing Cash, Conventional, VA Loan
Horse Property N
Listing Terms Cash, Conventional, VA Loan
Financing VA
Read Less

Copyright 2024 Arizona Regional Multiple Listing Service, Inc. All rights reserved.
Bought with Keller Williams Northeast Realty

