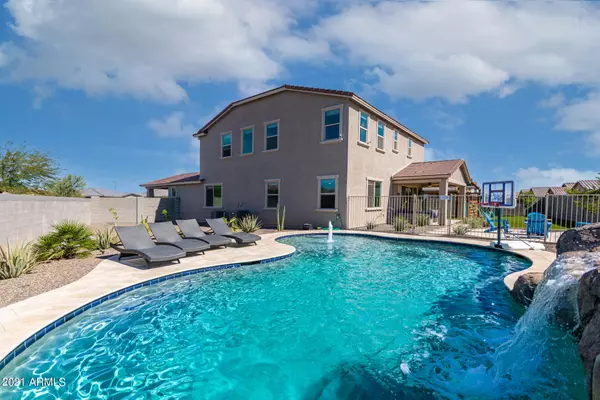For more information regarding the value of a property, please contact us for a free consultation.
18097 W CANDELARIA Drive Surprise, AZ 85387
Want to know what your home might be worth? Contact us for a FREE valuation!

Our team is ready to help you sell your home for the highest possible price ASAP
Key Details
Sold Price $580,000
Property Type Single Family Home
Sub Type Single Family - Detached
Listing Status Sold
Purchase Type For Sale
Square Footage 3,198 sqft
Price per Sqft $181
Subdivision Austin Ranch West Parcel 1
MLS Listing ID 6310061
Sold Date 11/30/21
Bedrooms 5
HOA Fees $62/mo
HOA Y/N Yes
Originating Board Arizona Regional Multiple Listing Service (ARMLS)
Year Built 2018
Annual Tax Amount $2,409
Tax Year 2021
Lot Size 9,951 Sqft
Acres 0.23
Property Description
Move-in-ready home with a sparkling pool, waterfall, slide, and a mesmerizing mountain view! Boasting a 3 stall tandem garage, a beautiful desert landscaping that will surely catch anyone's attention. This open floor plan concept has 5 bedrooms, 4 bathrooms, tile floor, ceiling fans throughout, custom window treatments, built in electric fireplace, surround sound wiring, formal dining space, and more. The eat-in kitchen is equipped with stainless steel matching appliances, built in double ovens, quartz countertops, oversized island, modern tile backsplash, ample cabinetry and lots of storage. The main bedroom you will find a walk-in closet and an ensuite w/a double sink vanity, large walk-in shower with landing. Get ready to fall in love with this amazing This home is a dream come true
Location
State AZ
County Maricopa
Community Austin Ranch West Parcel 1
Direction From Grand go west on Deer Valley rd., north on Citrus rd., east on 180th dr., north on Candelaria Dr.
Rooms
Other Rooms Loft
Master Bedroom Upstairs
Den/Bedroom Plus 6
Separate Den/Office N
Interior
Interior Features Upstairs, Eat-in Kitchen, 9+ Flat Ceilings, Kitchen Island, Double Vanity
Heating Electric
Cooling Both Refrig & Evap, Programmable Thmstat, Ceiling Fan(s)
Flooring Tile
Fireplaces Type 1 Fireplace
Fireplace Yes
SPA None
Exterior
Exterior Feature Covered Patio(s), Playground
Parking Features Tandem
Garage Spaces 3.0
Garage Description 3.0
Fence Block
Pool Private
Landscape Description Irrigation Back, Irrigation Front
Community Features Community Pool, Tennis Court(s), Racquetball, Playground, Biking/Walking Path
Utilities Available APS
Amenities Available Management
View Mountain(s)
Roof Type Tile,Concrete
Private Pool Yes
Building
Lot Description Desert Back, Desert Front, Cul-De-Sac, Synthetic Grass Back, Irrigation Front, Irrigation Back
Story 2
Builder Name Gehan
Sewer Public Sewer
Water Pvt Water Company
Structure Type Covered Patio(s),Playground
New Construction No
Schools
Elementary Schools Asante Preparatory Academy
Middle Schools Asante Preparatory Academy
High Schools Willow Canyon High School
School District Dysart Unified District
Others
HOA Name Kestrel Prop Managem
HOA Fee Include Maintenance Grounds
Senior Community No
Tax ID 503-78-331
Ownership Fee Simple
Acceptable Financing Cash, Conventional, FHA, VA Loan
Horse Property N
Listing Terms Cash, Conventional, FHA, VA Loan
Financing VA
Read Less

Copyright 2025 Arizona Regional Multiple Listing Service, Inc. All rights reserved.
Bought with Realty ONE Group



