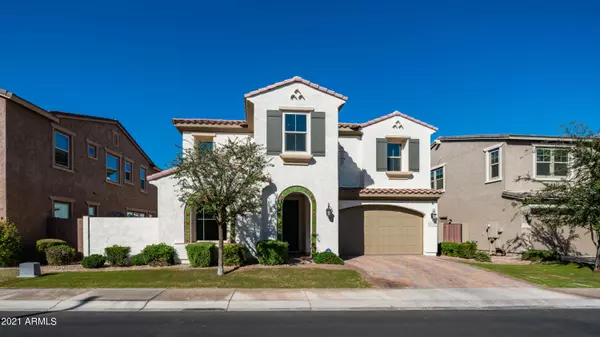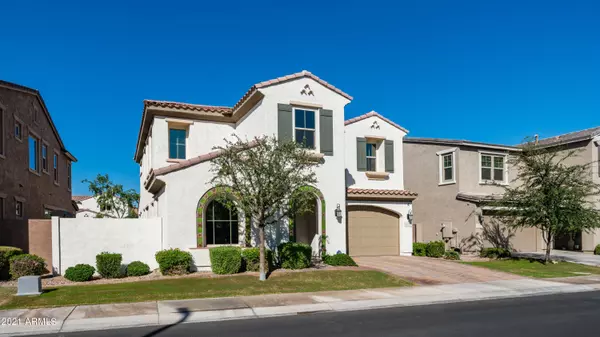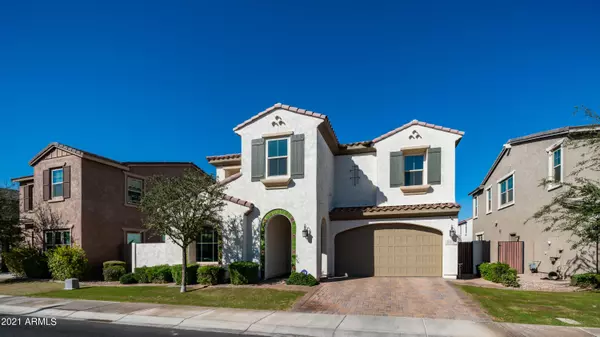For more information regarding the value of a property, please contact us for a free consultation.
970 W ZION Way Chandler, AZ 85248
Want to know what your home might be worth? Contact us for a FREE valuation!

Our team is ready to help you sell your home for the highest possible price ASAP
Key Details
Sold Price $775,000
Property Type Single Family Home
Sub Type Single Family - Detached
Listing Status Sold
Purchase Type For Sale
Square Footage 2,948 sqft
Price per Sqft $262
Subdivision Echelon At Ocotillo
MLS Listing ID 6307543
Sold Date 11/12/21
Style Contemporary,Spanish
Bedrooms 4
HOA Fees $212/mo
HOA Y/N Yes
Originating Board Arizona Regional Multiple Listing Service (ARMLS)
Year Built 2017
Annual Tax Amount $2,779
Tax Year 2021
Lot Size 5,913 Sqft
Acres 0.14
Property Description
Is real estate all about location? Welcome to Echelon at Ocotillo, where this luxury home is located. As you make your way into the gated community, take it all in with the lakefront entrance. Know that when you arrive, this is home sweet home! As you make your way through the front door, you have beautiful Spanish tile surrounding your archway.
Soak in all the natural light as you make your way into the open living room and kitchen. The beautiful kitchen comes fully upgraded with tall shaker cabinets, perfectly installed hardware, and soft closing hinges. Beautiful quartz countertops, Chevron design backsplash with under-cabinet LED lighting under cabinets, and an island with plenty of electrical outlets. This stunning kitchen also has double ovens, an under-mount utility sink, and a gas stovetop!
In the evenings, wine down with beautiful LED lighting over or under the kitchen island. The open floor plan comes with recess lighting in the living room, a pre-wired surround system, Norman modern pull blinds, and beautiful flooring at your feet. There is plenty of open space to entertain your guest without feeling left out. An area on the kitchen side makes a great office space or study area with ample storage and lots of desk space.
There is a guest room or a mother-in-law suite on the bottom floor, an impressive bathroom with a glass enclosure and subway tile from the floor to the ceiling. The home has matching flooring, white cabinets and quartz countertops! It is move-in READY!
As you head upstairs, notice the upgraded clean carpet with a nicely upgraded stair railing. The loft of your dreams! Ample space for another office, game room, or theater room. The hardware stays to hang your gear.
The second-floor bathroom has all the upgrades: white cabinets, beautiful hardware, quartz countertops, subway tile shower walls and a tub.
Let's make our way to the spacious master bedroom. The room has large windows to allow the natural light to come in. Norman modern pull blinds for privacy. All windows in this home have energy-efficient and low-e approved window film for additional privacy.
The master bathroom has similar upgrades to the guest bathroom. White cabinets, beautiful hardware, quartz countertops with under-mount sinks, and floor-to-ceiling tile and river rock style floor to massage your feet. Additional rooms are spacious with plenty of natural light. The drapes and ceiling fans stay with the home.
The backyard is peaceful! Beautiful paver patio that extends to the yard, gas fire pit, and gas stub ready for your built-in BBQ. The yard has mature landscaping/ trees, turf, recessed patio speakers with indoor volume electrical outlets overhead for patio tv (tv stays with the home).
Not the average garage! Wrapped around cabinets in a gray finish with hidden hinges. 240v/50A outlet for your Tesla or another EV vehicle charger. Soft water system and myQ smart garage as well. Home is wired for GIGA BLAST internet and is present, outlets are present in eaves for light/holiday decorations, wink hub for coach lights is included, patio umbrella is also included.
Location, location, location! Intel is down the street. On-site, you have Fab 12, 22, 32, 42. Coming soon to Intel is Fab 52 & 62. Plus, this luxury home is near the Chandler mall, downtown Chandler, and the Chandler boardwalk. WELCOME HOME to your future possibilities and equity growth!
Location
State AZ
County Maricopa
Community Echelon At Ocotillo
Direction Place address in Google Maps
Rooms
Other Rooms Loft, Great Room
Master Bedroom Upstairs
Den/Bedroom Plus 5
Separate Den/Office N
Interior
Interior Features Upstairs, Eat-in Kitchen, Breakfast Bar, 9+ Flat Ceilings, Soft Water Loop, Kitchen Island, Pantry, Double Vanity, Full Bth Master Bdrm, Separate Shwr & Tub, Smart Home, Granite Counters
Heating Natural Gas
Cooling Refrigeration, Programmable Thmstat, Ceiling Fan(s)
Flooring Carpet, Wood
Fireplaces Number No Fireplace
Fireplaces Type None
Fireplace No
Window Features Double Pane Windows,Low Emissivity Windows,Tinted Windows
SPA None
Laundry WshrDry HookUp Only
Exterior
Exterior Feature Covered Patio(s)
Parking Features Electric Door Opener, Separate Strge Area
Garage Spaces 2.0
Garage Description 2.0
Fence Block
Pool None
Landscape Description Irrigation Back, Irrigation Front
Community Features Gated Community, Community Spa Htd, Community Spa, Community Pool Htd, Community Pool, Lake Subdivision, Playground, Biking/Walking Path
Utilities Available SRP, SW Gas
Amenities Available FHA Approved Prjct, Management, Rental OK (See Rmks), VA Approved Prjct
Roof Type Tile
Private Pool No
Building
Lot Description Sprinklers In Rear, Sprinklers In Front, Grass Front, Grass Back, Auto Timer H2O Front, Auto Timer H2O Back, Irrigation Front, Irrigation Back
Story 2
Builder Name CALATLANTIC HOMES
Sewer Sewer in & Cnctd, Public Sewer
Water City Water
Architectural Style Contemporary, Spanish
Structure Type Covered Patio(s)
New Construction No
Schools
Elementary Schools Ira A. Fulton Elementary
Middle Schools Bogle Junior High School
High Schools Hamilton High School
School District Chandler Unified District
Others
HOA Name Echelon at Ocotillo
HOA Fee Include Maintenance Grounds
Senior Community No
Tax ID 303-63-571
Ownership Fee Simple
Acceptable Financing Conventional, 1031 Exchange, VA Loan
Horse Property N
Listing Terms Conventional, 1031 Exchange, VA Loan
Financing Cash
Read Less

Copyright 2024 Arizona Regional Multiple Listing Service, Inc. All rights reserved.
Bought with HomeSmart



