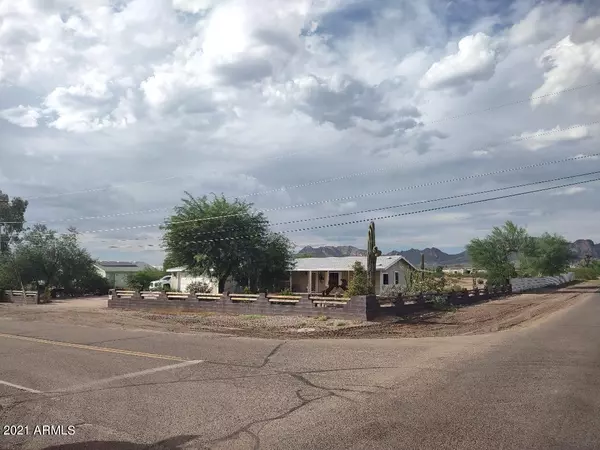For more information regarding the value of a property, please contact us for a free consultation.
832 W SHIPROCK Street Apache Junction, AZ 85120
Want to know what your home might be worth? Contact us for a FREE valuation!

Our team is ready to help you sell your home for the highest possible price ASAP
Key Details
Sold Price $400,000
Property Type Mobile Home
Sub Type Mfg/Mobile Housing
Listing Status Sold
Purchase Type For Sale
Square Footage 1,717 sqft
Price per Sqft $232
Subdivision S17 T1N R8E
MLS Listing ID 6303024
Sold Date 10/28/21
Bedrooms 3
HOA Y/N No
Originating Board Arizona Regional Multiple Listing Service (ARMLS)
Year Built 1999
Annual Tax Amount $1,523
Tax Year 2021
Lot Size 1.250 Acres
Acres 1.25
Property Description
What a cute place. Awesome mountain view from hugh back patio. AJ did a rehab on it and it now has new roof, appliances, electrical, plumbing ect. This ground level home is a 3B2B with a split floor plan. Plant shelves. Upgraded skylight in kitchen for energy efficient. Den was converted to hugh walk-in closet for the master. Nice security screen doors on front and back. Back french doors has blinds in glass. Security system with 6 cameras and night vision. Unique touches throughout. 2 car garage is attached to the house as you go through the laundry room. The one car garage has been converted to a workshop with half bath. The back is completely fenced in with 2 large shed that both have electric and one with water. Was used as tack room for the horses. Ask about all the extra's that stay
Location
State AZ
County Pinal
Community S17 T1N R8E
Direction South to home on NW corner of San Marcos and Shiprock
Rooms
Other Rooms Separate Workshop
Master Bedroom Split
Den/Bedroom Plus 3
Separate Den/Office N
Interior
Interior Features Eat-in Kitchen, Breakfast Bar, No Interior Steps, Vaulted Ceiling(s), Kitchen Island, Double Vanity, Full Bth Master Bdrm, Separate Shwr & Tub, High Speed Internet, Laminate Counters
Heating Electric
Cooling Refrigeration, Ceiling Fan(s)
Flooring Laminate, Tile, Wood
Fireplaces Number No Fireplace
Fireplaces Type None
Fireplace No
Window Features Skylight(s),Double Pane Windows
SPA None
Exterior
Exterior Feature Covered Patio(s), Storage
Parking Features Electric Door Opener, RV Gate, Separate Strge Area, Side Vehicle Entry, RV Access/Parking
Garage Spaces 2.0
Garage Description 2.0
Fence Other, Block, Wire
Pool None
Utilities Available SRP
Amenities Available None
View Mountain(s)
Roof Type Composition
Private Pool No
Building
Lot Description Sprinklers In Rear, Sprinklers In Front, Corner Lot, Desert Front
Story 1
Builder Name unknown
Sewer Public Sewer
Water Pvt Water Company
Structure Type Covered Patio(s),Storage
New Construction No
Schools
Elementary Schools Four Peaks Elementary School - Apache Junction
Middle Schools Cactus Canyon Junior High
High Schools Apache Junction High School
School District Apache Junction Unified District
Others
HOA Fee Include No Fees
Senior Community No
Tax ID 100-30-008-C
Ownership Fee Simple
Acceptable Financing Cash, Conventional, FHA, VA Loan
Horse Property Y
Horse Feature Barn, Tack Room
Listing Terms Cash, Conventional, FHA, VA Loan
Financing Conventional
Read Less

Copyright 2024 Arizona Regional Multiple Listing Service, Inc. All rights reserved.
Bought with My Home Group Real Estate



