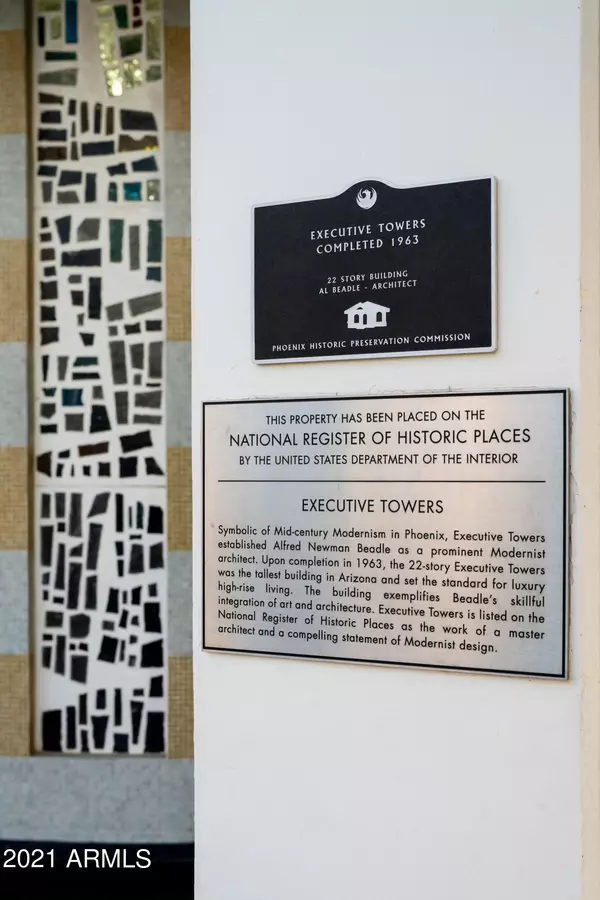For more information regarding the value of a property, please contact us for a free consultation.
207 W CLARENDON Avenue #F8 Phoenix, AZ 85013
Want to know what your home might be worth? Contact us for a FREE valuation!

Our team is ready to help you sell your home for the highest possible price ASAP
Key Details
Sold Price $420,000
Property Type Condo
Sub Type Apartment Style/Flat
Listing Status Sold
Purchase Type For Sale
Square Footage 1,542 sqft
Price per Sqft $272
Subdivision Executive Towers
MLS Listing ID 6299520
Sold Date 11/05/21
Style Contemporary
Bedrooms 2
HOA Fees $1,081/mo
HOA Y/N Yes
Originating Board Arizona Regional Multiple Listing Service (ARMLS)
Year Built 1964
Annual Tax Amount $709
Tax Year 2021
Lot Size 187 Sqft
Property Description
Luxury Mod meets Mid-Century: KNOCK OUT INTERIORS in this glamorous, renovated, Executive Towers home! Thrive at this ICONIC Hi-Rise Designed by MCM Architect Alfred ''Al'' Beadle. Exceptional Building with MAGICAL Interior. Architect Luis Salazar & Antoine Proulx Design created a high-design enclave! Exposed concrete ceilings, white concrete floors, top-line Antoine Proulx cabinets, stunning lighting. Turn-key ready: entire update w/ suspended LED's, updated baths, electrical, newer appliances and HVAC too! '60's flair meets 21st Century Design & Living. EZ light-rail connection in this ''midtown meets uptown'' location. Rare N/E corner location perfect soft ''gallery'' light, quiet, plus incredible views w/ no harsh sun. ALL utilities paid by HOA! Your sexy DT lifestyle starts now! MORE COMING SOON! Modern Luxury Architecture meets Mid-Century: Live, Create, See, Dream - it all happens at this stunning updated home at Executive Towers! Thrive in one of the most ICONIC Hi-Rise properties in Central Phoenix. Designed by Arizona MCM architect Alfred "Al" Beadle, who's exceptional eye for shapes, space and livability created an architectural icon.
At this home INSIDE is the real magic: 100% UPDATED with the highest of materials and standards through a collaboration with Architect Luis Salazar and Owner/Founder of Antoine Proulx Designer Furnishings. The result is a remarkable high-design enclave featuring exposed cast concrete ceilings counterbalanced with brilliant white concrete-finished floors, top-line Antoine Proulx custom cabinetry, and stunning bone-china chandelier conversation pieces to tie in the decor. Entire space has been redone with custom paint, LED suspended lighting, updated baths, new appliances, electrical updates and newer HVAC system to complete the package.
Enjoy the flair of the '60's coupled with the ease of 21st Century Luxury High Rise living- just a stone's throw from light rail connections and all that this midtown meets uptown location affords. The placement of this condo is perfection - mid height for views and wonderfully cocooned from street-scape noise.
Critically, is the North/East exposure provides incredible night views and indirect light all day without the heat gain or harsh west sun. As a result, all FOUR patios on this charmer are usable day to night for your mountain and city-scape viewing pleasure! All utilities are covered by the HOA so, living is large and still simple. You will want for nothing here. Your sexy downtown lifestyle starts now!
Location
State AZ
County Maricopa
Community Executive Towers
Rooms
Other Rooms Great Room, Family Room
Master Bedroom Not split
Den/Bedroom Plus 3
Separate Den/Office Y
Interior
Interior Features 9+ Flat Ceilings, Elevator, No Interior Steps, Other, 3/4 Bath Master Bdrm, High Speed Internet
Heating Electric, See Remarks
Cooling Refrigeration, Programmable Thmstat
Flooring Tile, Concrete, Other
Fireplaces Number No Fireplace
Fireplaces Type None
Fireplace No
SPA None
Laundry Engy Star (See Rmks)
Exterior
Exterior Feature Balcony, Covered Patio(s), Other
Parking Features Addtn'l Purchasable, Electric Door Opener, Separate Strge Area, Assigned, Detached, Community Structure, Gated, Common
Garage Spaces 1.0
Garage Description 1.0
Fence Block, Wrought Iron
Pool None
Community Features Community Spa Htd, Community Spa, Community Pool Htd, Community Pool, Near Light Rail Stop, Near Bus Stop, Community Media Room, Community Laundry, Coin-Op Laundry, Guarded Entry, Concierge, Tennis Court(s), Biking/Walking Path, Clubhouse, Fitness Center
Utilities Available APS
Amenities Available Other, Management, Rental OK (See Rmks)
View City Lights, Mountain(s)
Roof Type See Remarks
Accessibility Zero-Grade Entry
Private Pool No
Building
Lot Description Corner Lot
Story 22
Builder Name Al Beadle
Sewer Public Sewer
Water City Water
Architectural Style Contemporary
Structure Type Balcony,Covered Patio(s),Other
New Construction No
Schools
Elementary Schools Encanto School
Middle Schools Clarendon School
High Schools Central High School
School District Phoenix Union High School District
Others
HOA Name Executive Towers
HOA Fee Include Roof Repair,Insurance,Sewer,Pest Control,Electricity,Maintenance Grounds,Other (See Remarks),Front Yard Maint,Air Cond/Heating,Trash,Water,Roof Replacement,Maintenance Exterior
Senior Community No
Tax ID 118-27-081
Ownership Fee Simple
Acceptable Financing Cash, Conventional
Horse Property N
Listing Terms Cash, Conventional
Financing Conventional
Read Less

Copyright 2024 Arizona Regional Multiple Listing Service, Inc. All rights reserved.
Bought with Keller Williams Realty Sonoran Living



