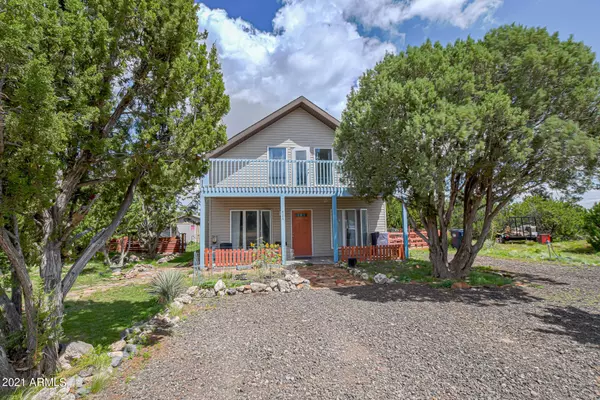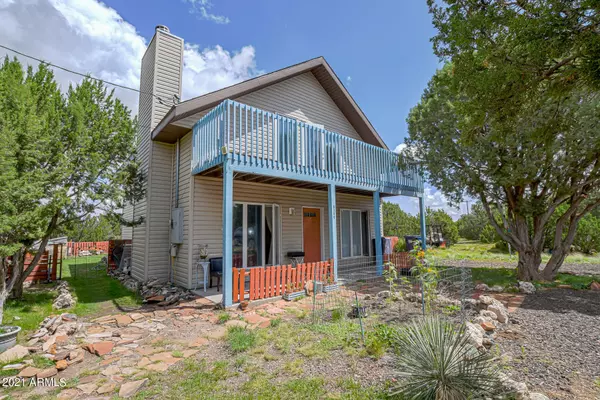For more information regarding the value of a property, please contact us for a free consultation.
8300 PINON Drive Show Low, AZ 85901
Want to know what your home might be worth? Contact us for a FREE valuation!

Our team is ready to help you sell your home for the highest possible price ASAP
Key Details
Sold Price $271,650
Property Type Single Family Home
Sub Type Single Family - Detached
Listing Status Sold
Purchase Type For Sale
Square Footage 1,360 sqft
Price per Sqft $199
Subdivision White Mountain Lakes Unit 3
MLS Listing ID 6284962
Sold Date 11/09/21
Style Other (See Remarks)
Bedrooms 3
HOA Y/N No
Originating Board Arizona Regional Multiple Listing Service (ARMLS)
Year Built 2007
Annual Tax Amount $1,048
Tax Year 2020
Lot Size 10,374 Sqft
Acres 0.24
Property Description
Come see this quaint & charming home before it's gone! Located in White Mountain Lakes allowing resident access to nearby lake. This home features an open concept kitchen and dining area with views into the living room. Enjoy the colder nights in this home with the wood burning fireplace located in the living room. There is one bedroom and bath on the lower level along with laundry room and 2 bedrooms and a bath on the second level. Need extra storage areas? This home has a large amount of storage available with many walk in closets. Fresh interior paint, new carpet and much more. The pride of ownership is shown in this amazing landscaped front yard oasis. Take a step out back to indulge in the land and quietness. Don't forget, lake access to residents and Silver Creek Golf Course!
Location
State AZ
County Navajo
Community White Mountain Lakes Unit 3
Direction From Silver Creek Dr and Bourdon St head S. towards Navajo Dr.Make a right on Navajo Dr. continue to Draggs St and turn left. Right on Pinon Dr
Rooms
Master Bedroom Upstairs
Den/Bedroom Plus 3
Separate Den/Office N
Interior
Interior Features Upstairs, Eat-in Kitchen
Heating Electric
Cooling Refrigeration, Programmable Thmstat, Ceiling Fan(s)
Flooring Carpet, Laminate, Tile
Fireplaces Type 1 Fireplace
Fireplace Yes
Window Features Double Pane Windows
SPA None
Exterior
Exterior Feature Balcony, Covered Patio(s), Patio, Storage
Parking Features Side Vehicle Entry, RV Access/Parking
Fence Chain Link, Wood
Pool None
Community Features Lake Subdivision
Utilities Available APS
Amenities Available None
Roof Type Composition
Private Pool No
Building
Lot Description Grass Front, Grass Back
Story 2
Builder Name UNKNOWN
Sewer Septic in & Cnctd, Septic Tank
Water City Water
Architectural Style Other (See Remarks)
Structure Type Balcony,Covered Patio(s),Patio,Storage
New Construction No
Schools
Elementary Schools Out Of Maricopa Cnty
Middle Schools Out Of Maricopa Cnty
High Schools Out Of Maricopa Cnty
School District Out Of Area
Others
HOA Fee Include No Fees
Senior Community No
Tax ID 304-21-076
Ownership Fee Simple
Acceptable Financing Cash, Conventional, 1031 Exchange, FHA, USDA Loan, VA Loan
Horse Property N
Listing Terms Cash, Conventional, 1031 Exchange, FHA, USDA Loan, VA Loan
Financing Conventional
Read Less

Copyright 2025 Arizona Regional Multiple Listing Service, Inc. All rights reserved.
Bought with Non-MLS Office



