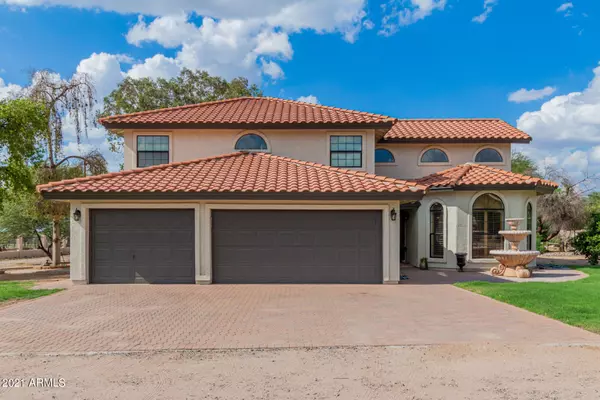For more information regarding the value of a property, please contact us for a free consultation.
16608 E STACEY Road Queen Creek, AZ 85142
Want to know what your home might be worth? Contact us for a FREE valuation!

Our team is ready to help you sell your home for the highest possible price ASAP
Key Details
Sold Price $774,900
Property Type Single Family Home
Sub Type Single Family - Detached
Listing Status Sold
Purchase Type For Sale
Square Footage 3,016 sqft
Price per Sqft $256
Subdivision Metes And Bounds
MLS Listing ID 6272480
Sold Date 12/09/21
Style Other (See Remarks)
Bedrooms 4
HOA Y/N No
Originating Board Arizona Regional Multiple Listing Service (ARMLS)
Year Built 1988
Annual Tax Amount $3,062
Tax Year 2020
Lot Size 1.005 Acres
Acres 1.01
Property Description
Over an Acre that's gated in backyard of San Tan Moutains, 5 Car Garage with shop and unfinished casita WITH BUNKER on back of property then additional 3 car garage with 3000+ sf home, NO HOA, on a Well and Septic, Amazing Mountain Views, and an amazing piece of property with so much to it! Newly painted exterior & interior! 4 Bed 2.5 Bath, with a Downstairs Master Bedroom, Formal Living & Dining Plus Great Room from kitchen. Updated kitchen includes white cabinets, microwave, dishwasher and recessed lighting in most of the home! New LVP wood flooring & carpeting t/o home. Renovated & updated bathrooms with modern vibe. Master Bathroom includes soaking jetted tub accented with shiplap wall, large walk in shower, dual sink vanity & HUGE walk-in classy closets! Gorgeous refurbished saltillo tile in laundry & MB! Great room opens from kitchen & focus on elegant stone-casted fireplace. Covered patio leads to brick paved gazebo & richly landscaped acre! Casita dimensions: 14x24.5 = 343 sf and Bunker is directly beneath casita so exact dimensions. 220V set up in 5-car garage plus 3-car garage! Custom fit washer & dryer to convey with home. 5-car garage consist of 2 double 9 ft double garage with single bay in the middle. Improvements since purchased in 2018 include: exterior & interior paint t/o, new flooring t/o or refurbished saltillo, renovated kitchen, renovated laundry room, renovated Master bedroom plus master bath - larger shower with custom backsplash, soaking tub with shiplap wall, new dual vanity with mirrors/sconces, walk in classy closet, powder room remodel, upstairs bathroom remodel with dual sinks, grey shaker vanity and custom mirrors, new concrete slab backyard to extend carport/b-ball court. Home built efficiently w/ 2x6 siding.
Location
State AZ
County Maricopa
Community Metes And Bounds
Direction S on Higley Rd, R on Stacey rd to property on R
Rooms
Other Rooms Separate Workshop, Loft, Family Room
Master Bedroom Split
Den/Bedroom Plus 5
Separate Den/Office N
Interior
Interior Features Master Downstairs, Eat-in Kitchen, Breakfast Bar, Pantry, Double Vanity, Full Bth Master Bdrm, Separate Shwr & Tub, Tub with Jets, High Speed Internet, Granite Counters
Heating Electric
Cooling Refrigeration, Ceiling Fan(s)
Flooring Carpet, Tile, Wood
Fireplaces Type 1 Fireplace, Family Room
Fireplace Yes
Window Features Dual Pane
SPA None
Exterior
Exterior Feature Circular Drive, Covered Patio(s), Gazebo/Ramada, Patio, Storage
Parking Features Electric Door Opener
Garage Spaces 5.0
Carport Spaces 2
Garage Description 5.0
Fence Block, Wrought Iron
Pool None
Utilities Available SRP
Amenities Available None
View Mountain(s)
Roof Type Tile
Private Pool No
Building
Lot Description Sprinklers In Rear, Sprinklers In Front, Desert Back, Desert Front, Grass Back
Story 2
Builder Name Unknown
Sewer Septic Tank
Water Well - Pvtly Owned, Shared Well
Architectural Style Other (See Remarks)
Structure Type Circular Drive,Covered Patio(s),Gazebo/Ramada,Patio,Storage
New Construction No
Schools
Elementary Schools Patterson Elementary School - Gilbert
Middle Schools Willie & Coy Payne Jr. High
High Schools Basha High School
School District Chandler Unified District
Others
HOA Fee Include No Fees
Senior Community No
Tax ID 304-86-007-T
Ownership Fee Simple
Acceptable Financing Conventional, VA Loan
Horse Property Y
Horse Feature Tack Room
Listing Terms Conventional, VA Loan
Financing Conventional
Read Less

Copyright 2025 Arizona Regional Multiple Listing Service, Inc. All rights reserved.
Bought with HomeSmart



