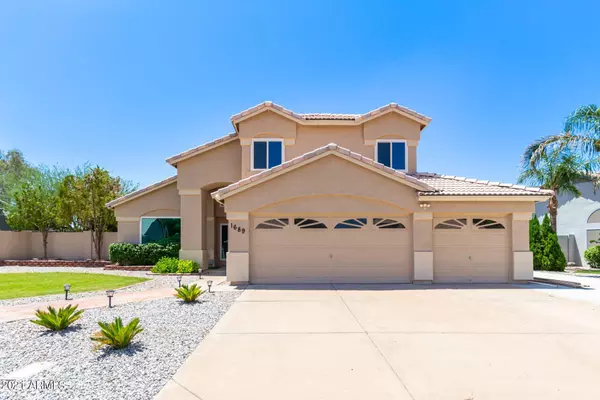For more information regarding the value of a property, please contact us for a free consultation.
1689 E SHEFFIELD Avenue Chandler, AZ 85225
Want to know what your home might be worth? Contact us for a FREE valuation!

Our team is ready to help you sell your home for the highest possible price ASAP
Key Details
Sold Price $585,000
Property Type Single Family Home
Sub Type Single Family - Detached
Listing Status Sold
Purchase Type For Sale
Square Footage 2,316 sqft
Price per Sqft $252
Subdivision Strawberry Point 5 Lt 448-528 Tr L
MLS Listing ID 6276873
Sold Date 09/28/21
Bedrooms 4
HOA Fees $24/ann
HOA Y/N Yes
Originating Board Arizona Regional Multiple Listing Service (ARMLS)
Year Built 1991
Annual Tax Amount $2,011
Tax Year 2020
Lot Size 8,364 Sqft
Acres 0.19
Property Description
Fully renovated and ready for move-in! 4 bedrooms, 3 full baths on a large, spacious lot. Kitchen has elegant island w/waterfall granite countertops. New Samsung kitchen appliances (refrigerator, stove/oven, microwave, dishwasher). Kitchen extras like coffee bar, pot filler faucet, wine-cooler, & charging station. Built in seating area. Family room accentuated with floor to ceiling fireplace & new TV. Brand new top-of-the-line washer and dryer set. Tiled floors and resurfaced walls. Vaulted ceilings in dining/living room & main bedroom. Main bedroom bathroom suite with walk-in closet, updated fixtures, including bidet toilet. Built-in desk in loft. RV/boat gate next to the 3-car garage. 50-amp EV plug in garage. Irrigation system New exterior paint in 2018; new AC and heating in 2017.
Location
State AZ
County Maricopa
Community Strawberry Point 5 Lt 448-528 Tr L
Direction Contact agent for appointment
Rooms
Master Bedroom Upstairs
Den/Bedroom Plus 4
Separate Den/Office N
Interior
Interior Features Upstairs, Vaulted Ceiling(s), Kitchen Island, Pantry, Bidet, Double Vanity, Full Bth Master Bdrm, Smart Home, Granite Counters
Heating Electric
Cooling Programmable Thmstat
Fireplaces Type 3+ Fireplace, Living Room, Master Bedroom
Fireplace Yes
Window Features Vinyl Frame,ENERGY STAR Qualified Windows
SPA None
Laundry Engy Star (See Rmks)
Exterior
Exterior Feature Patio
Parking Features Attch'd Gar Cabinets, Dir Entry frm Garage, RV Gate, RV Access/Parking
Garage Spaces 3.0
Garage Description 3.0
Fence Block
Pool None
Landscape Description Irrigation Back, Irrigation Front
Utilities Available City Electric, SRP
Amenities Available Management, Rental OK (See Rmks)
Roof Type Tile
Private Pool No
Building
Lot Description Dirt Back, Gravel/Stone Front, Gravel/Stone Back, Grass Front, Grass Back, Irrigation Front, Irrigation Back
Story 2
Builder Name UNK
Sewer Public Sewer
Water City Water
Structure Type Patio
New Construction No
Schools
Elementary Schools Shumway Elementary School
Middle Schools Willis Junior High School
High Schools Chandler High School
School District Chandler Unified District
Others
HOA Name The Provinces
HOA Fee Include Street Maint
Senior Community No
Tax ID 302-37-789
Ownership Fee Simple
Acceptable Financing Cash, Conventional, FHA, VA Loan
Horse Property N
Listing Terms Cash, Conventional, FHA, VA Loan
Financing Conventional
Special Listing Condition Owner/Agent
Read Less

Copyright 2025 Arizona Regional Multiple Listing Service, Inc. All rights reserved.
Bought with Redfin Corporation



