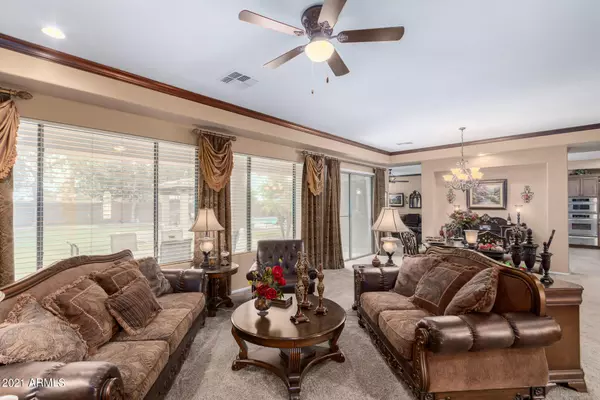For more information regarding the value of a property, please contact us for a free consultation.
6428 S MAGIC Court Gilbert, AZ 85298
Want to know what your home might be worth? Contact us for a FREE valuation!

Our team is ready to help you sell your home for the highest possible price ASAP
Key Details
Sold Price $1,087,500
Property Type Single Family Home
Sub Type Single Family - Detached
Listing Status Sold
Purchase Type For Sale
Square Footage 4,706 sqft
Price per Sqft $231
Subdivision Seville Parcel 10B
MLS Listing ID 6264709
Sold Date 09/20/21
Style Santa Barbara/Tuscan
Bedrooms 6
HOA Fees $36
HOA Y/N Yes
Originating Board Arizona Regional Multiple Listing Service (ARMLS)
Year Built 2003
Annual Tax Amount $6,045
Tax Year 2020
Lot Size 0.654 Acres
Acres 0.65
Property Description
LIFESTYLE is the theme of this palatial, beautiful, two-level, 4706 sf, 6 Bedroom / 4.5 Bathroom home, which includes an En Suite Guest Casita, with a separate entrance, and window-laden workout/sun room. Picture yourself sipping your morning coffee on your balcony, gazing at the sun beginning to light up your elevated view of the luxurious Seville neighborhood. Stroll inside, and head straight to your dream kitchen, to prepare breakfast on your durable engineered granite countertop. Warm your breakfast on the stainless Dacor Stove with modern Vent Hood, or opt for fruit rinsed in your convenient island sink. Slide onto a stool at your breakfast bar, and ponder your day, as you look across the open Great Room to see your dogs relaxing near the gas fireplace. Grab the leashes! It's time to work off that breakfast! Your choice, head up the street, and visit with your friendly neighbors surrounding the prestigious Seville Golf and Country Club, or take a short drive to the San Tan Mountain Regional Park trail system. Upon your return, relax, and spruce up, in your roomy door-less shower, while your dogs frolic in the expansive, tree-lined, lawn. Head to your computer to book a tee-time at your neighborhood's own world-class Seville Golf Club, or plan a day at the Country Club. As evening approaches, enjoy the 19th hole on your own spacious covered patio before grilling up some of your favorites, at the gazebo-covered built-in barbecue, while hungry guests splash around in your own modern, self-cleaning, sparkling swimming pool, and others play a game of pick-up on your custom sports court. Soak in the sunset, as the daylight disappears behind the silhouette of mature trees. Complete your day with a nightcap in your in-ground spa, followed by a good night sleep in your luxurious ground floor Master Suite.
Location
State AZ
County Maricopa
Community Seville Parcel 10B
Direction Take Chandler Heights East to Clubhouse Dr. | South on Clubhouse Dr to Meadowview Dr | East on Meadowview Dr to Magic Ct | North on Magic Ct to home 6428
Rooms
Other Rooms Guest Qtrs-Sep Entrn, ExerciseSauna Room, Great Room, Family Room
Guest Accommodations 274.0
Master Bedroom Downstairs
Den/Bedroom Plus 6
Separate Den/Office N
Interior
Interior Features Master Downstairs, Eat-in Kitchen, Soft Water Loop, Kitchen Island, Pantry, Double Vanity, Full Bth Master Bdrm, Separate Shwr & Tub, High Speed Internet, Granite Counters
Heating Natural Gas
Cooling Refrigeration
Flooring Carpet, Tile
Fireplaces Type 1 Fireplace, Family Room, Gas
Fireplace Yes
Window Features Sunscreen(s)
SPA Heated,Private
Laundry WshrDry HookUp Only
Exterior
Exterior Feature Balcony, Covered Patio(s), Gazebo/Ramada, Patio, Sport Court(s), Built-in Barbecue
Parking Features Electric Door Opener, RV Gate, Side Vehicle Entry, RV Access/Parking
Garage Spaces 3.0
Garage Description 3.0
Fence Block
Pool Heated, Private
Community Features Golf, Playground, Biking/Walking Path, Clubhouse
Utilities Available SRP, SW Gas
Amenities Available Club, Membership Opt, Other, Management
Roof Type Tile
Private Pool Yes
Building
Lot Description Sprinklers In Rear, Sprinklers In Front, Cul-De-Sac, Grass Front, Grass Back, Auto Timer H2O Front, Auto Timer H2O Back
Story 2
Builder Name D.R. Horton
Sewer Public Sewer
Water City Water
Architectural Style Santa Barbara/Tuscan
Structure Type Balcony,Covered Patio(s),Gazebo/Ramada,Patio,Sport Court(s),Built-in Barbecue
New Construction No
Schools
Elementary Schools Riggs Elementary
Middle Schools Dr Camille Casteel High School
High Schools Dr Camille Casteel High School
School District Chandler Unified District
Others
HOA Name Seville HOA
HOA Fee Include Maintenance Grounds,Other (See Remarks)
Senior Community No
Tax ID 304-78-714
Ownership Fee Simple
Acceptable Financing Cash, Conventional, VA Loan
Horse Property N
Listing Terms Cash, Conventional, VA Loan
Financing VA
Read Less

Copyright 2025 Arizona Regional Multiple Listing Service, Inc. All rights reserved.
Bought with eXp Realty



