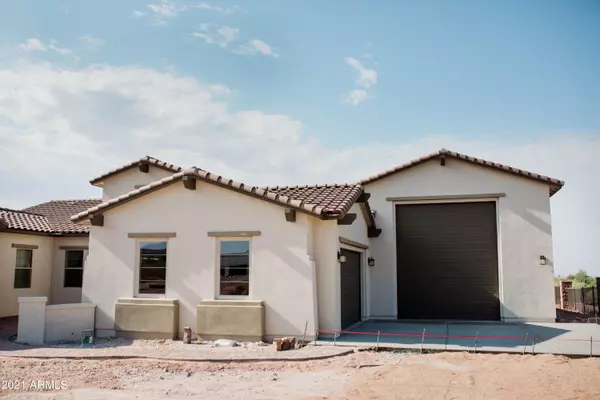For more information regarding the value of a property, please contact us for a free consultation.
535 N MOON Road Apache Junction, AZ 85119
Want to know what your home might be worth? Contact us for a FREE valuation!

Our team is ready to help you sell your home for the highest possible price ASAP
Key Details
Sold Price $784,907
Property Type Single Family Home
Sub Type Single Family - Detached
Listing Status Sold
Purchase Type For Sale
Square Footage 2,428 sqft
Price per Sqft $323
Subdivision Arroyo Vista Estates
MLS Listing ID 6094462
Sold Date 06/24/21
Style Spanish
Bedrooms 3
HOA Fees $75/mo
HOA Y/N Yes
Originating Board Arizona Regional Multiple Listing Service (ARMLS)
Year Built 2020
Annual Tax Amount $827
Tax Year 2019
Lot Size 1.024 Acres
Acres 1.02
Property Description
New Construction for Spring 2021 completion; Semi-custom home by Bela Flor on a gated 1-acre lot with city and mountain views. This spectacular home features a timeless design with our Classic California elevation and our optional 2-room casita/Retreat bedroom with sitting room and kitchenette, ideal for home office or in-law suite, with a 12x24 private patio overlooking natural desert and the Superstitions; 2-car garage plus an attached 47 ft long RV ''super-garage''. Luxury finishes have been selected and are reflected in the list price of this home. Family room 20' multi-slider door to patio. Formal dining; 10 ft ceilings and 8 ft interior doors. Tile thru out most of the house; designer quartz counter tops. Framing completed and home is accessible. We offer a choice of mountain or city light views and a range of floor plans from 2250-3000 sq ft. with 2-6 car garages. Three unique exterior elevations including Modern Farmhouse, Classic California or Modern. Our flexible floor plans can include Super-Garages, Casitas, in-law spaces, Teen Rooms, elegant courtyard entries, luxury Owner's Bath suites, and so much more.
Location
State AZ
County Pinal
Community Arroyo Vista Estates
Direction SOUTHEAST CORNER; USE WEST ENTRANCE. GATE CODE #7634; SOUTH TO LOT 3.
Rooms
Other Rooms Great Room
Master Bedroom Split
Den/Bedroom Plus 3
Separate Den/Office N
Interior
Interior Features Walk-In Closet(s), Breakfast Bar, 9+ Flat Ceilings, No Interior Steps, Soft Water Loop, Pantry, Double Vanity, Separate Shwr & Tub, High Speed Internet, Granite Counters
Heating Electric
Cooling Refrigeration, Programmable Thmstat, Ceiling Fan(s)
Flooring Carpet, Tile
Fireplaces Number No Fireplace
Fireplaces Type None
Fireplace No
Window Features Vinyl Frame, Double Pane Windows, Low Emissivity Windows, Tinted Windows
SPA None
Laundry Inside
Exterior
Exterior Feature Covered Patio(s), Private Yard
Parking Features Dir Entry frm Garage, Electric Door Opener, Extnded Lngth Garage, Over Height Garage, Tandem, RV Access/Parking, RV Garage
Garage Spaces 6.0
Garage Description 6.0
Fence None, See Remarks
Pool None
Community Features Gated Community
Utilities Available SRP
Amenities Available Management, Rental OK (See Rmks)
View City Lights, Mountain(s)
Roof Type Tile
Building
Lot Description Natural Desert Back, Natural Desert Front
Story 1
Builder Name BELA FLOR
Sewer Septic in & Cnctd
Water Pvt Water Company
Architectural Style Spanish
Structure Type Covered Patio(s), Private Yard
New Construction No
Schools
Elementary Schools Desert Vista Elementary School
Middle Schools Cactus Canyon Junior High
High Schools Apache Junction High School
School District Apache Junction Unified District
Others
HOA Name ARROYO VISTA
HOA Fee Include Other (See Remarks), Common Area Maint
Senior Community No
Tax ID 103-30-103
Ownership Fee Simple
Acceptable Financing Cash, Conventional
Horse Property N
Listing Terms Cash, Conventional
Financing Conventional
Read Less

Copyright 2024 Arizona Regional Multiple Listing Service, Inc. All rights reserved.
Bought with RE/MAX Excalibur



