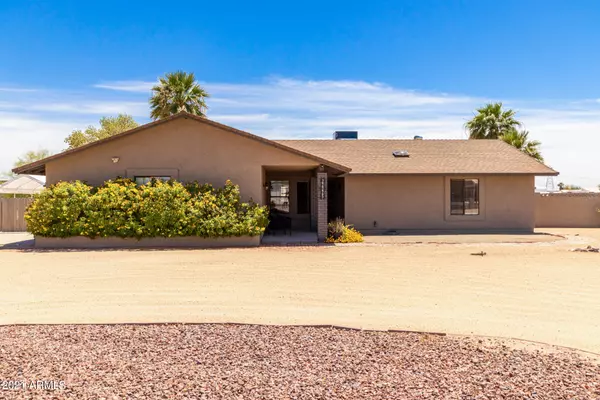For more information regarding the value of a property, please contact us for a free consultation.
22225 W HILTON Avenue Buckeye, AZ 85326
Want to know what your home might be worth? Contact us for a FREE valuation!

Our team is ready to help you sell your home for the highest possible price ASAP
Key Details
Sold Price $535,000
Property Type Single Family Home
Sub Type Single Family - Detached
Listing Status Sold
Purchase Type For Sale
Square Footage 1,705 sqft
Price per Sqft $313
Subdivision Phoenix Skyline West One
MLS Listing ID 6247676
Sold Date 06/28/21
Style Ranch
Bedrooms 3
HOA Y/N No
Originating Board Arizona Regional Multiple Listing Service (ARMLS)
Year Built 1987
Annual Tax Amount $1,868
Tax Year 2020
Lot Size 1.007 Acres
Acres 1.01
Property Description
CAR ENTHUSIASTS here is your property. 1800sf DETACHED GARAGE/WORKSHOP with 7,000lb lift, 10' ceilings, (3) 10' wide garage doors, RV Pad with cover & parking pads all on over an acre of land with a circular drive, 2 RV Gates for rear auto access. The well maintained 3 bedroom/2 bath home has a welcoming front foyer leading to the living space with fireplace. The kitchen is open with a breakfast bar. Large Master Bedroom with 2 good size secondary bedrooms. Washer/Dryer and Frig will convey with the property. Main house has a two car garage and the Detached Garage will hold at least 8 cars. - amazing workshop. Location is ideal near Watson Road Shopping and close to the I-10 freeway. WOW this is that perfect property and certainly not one to miss in Buckeye Arizona
Location
State AZ
County Maricopa
Community Phoenix Skyline West One
Direction West on Yuma, South on Dean, West on Watkins, North on 222nd ave and loops around to Hilton. Property on Left.
Rooms
Master Bedroom Downstairs
Den/Bedroom Plus 3
Separate Den/Office N
Interior
Interior Features Master Downstairs, Breakfast Bar, Drink Wtr Filter Sys, Vaulted Ceiling(s), Pantry, 3/4 Bath Master Bdrm, Full Bth Master Bdrm, High Speed Internet, Granite Counters
Heating Electric
Cooling Refrigeration
Flooring Carpet, Tile
Fireplaces Type 1 Fireplace
Fireplace Yes
Window Features Double Pane Windows
SPA Above Ground
Exterior
Exterior Feature Circular Drive, Covered Patio(s), Patio
Parking Features Electric Door Opener, Over Height Garage, RV Gate, Side Vehicle Entry, Detached, Tandem, RV Access/Parking, Gated
Garage Spaces 10.0
Garage Description 10.0
Fence Block
Pool None
Utilities Available APS
Amenities Available None
View Mountain(s)
Roof Type Composition
Private Pool No
Building
Lot Description Natural Desert Front
Story 1
Builder Name UNKNOWN
Sewer Septic in & Cnctd, Septic Tank
Water City Water
Architectural Style Ranch
Structure Type Circular Drive,Covered Patio(s),Patio
New Construction No
Schools
Elementary Schools Inca Elementary School
Middle Schools Inca Elementary School
High Schools Youngker High School
School District Buckeye Union High School District
Others
HOA Fee Include No Fees
Senior Community No
Tax ID 504-21-182
Ownership Fee Simple
Acceptable Financing Cash, Conventional, FHA, VA Loan
Horse Property Y
Listing Terms Cash, Conventional, FHA, VA Loan
Financing Cash
Read Less

Copyright 2024 Arizona Regional Multiple Listing Service, Inc. All rights reserved.
Bought with eXp Realty



