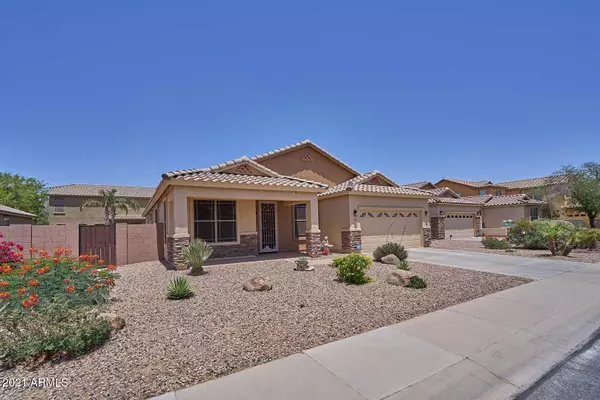For more information regarding the value of a property, please contact us for a free consultation.
1370 E ANGIE Street Casa Grande, AZ 85122
Want to know what your home might be worth? Contact us for a FREE valuation!

Our team is ready to help you sell your home for the highest possible price ASAP
Key Details
Sold Price $375,000
Property Type Single Family Home
Sub Type Single Family - Detached
Listing Status Sold
Purchase Type For Sale
Square Footage 2,186 sqft
Price per Sqft $171
Subdivision Arroyo Vista Unit 1
MLS Listing ID 6238205
Sold Date 06/30/21
Bedrooms 3
HOA Fees $66/qua
HOA Y/N Yes
Originating Board Arizona Regional Multiple Listing Service (ARMLS)
Year Built 2007
Annual Tax Amount $1,890
Tax Year 2020
Lot Size 7,701 Sqft
Acres 0.18
Property Description
GORGEOUS PORCH ENTRY. Positioned on a quiet street with endless amenities nearby for a fun active life. This popular Madera plan boasts an open floor plan, split bedrooms and a sparkling blue pool. The generous eat-in kitchen enjoys a breakfast area, a huge center island, stainless steel appliances and beautiful hickory wood cabinets. Utilize the den as an office for the work at home professional or a crafts or game room for the kids. Master suite has a walk in closet, double sinks and separate soaking tub and shower. Solar and nest thermostat make this home very energy efficient. Three car tandem garage has epoxy flooring and built in storage. A perfect place to entertain the backyard has spacious covered patio a pool and plenty of space for more. See this one today! Kitchen totally upgraded
Front door upgrade
All doors have security doors
Main living space is all tile
Master bedroom has faux wood
Built in speakers for the patio
Fans in all Rooms
Wired for a Security System
Solar Panels from Solar City with low monthly payments
Laundry Room includes sink and built in cabinets
Water Softener
Extra insulation through out home
Shed in Backyard
10,000 gallon pool
Surround Sound System in Family Room
Back Patio and west side of home have Flood Lights
Christmas/Holiday Lighting Package
Outlets above kitchen cabinets
Exterior of Home painted in 2020New AC Units in January of 2019
Shade Screens for Winows
R/O system for drinking water
Location
State AZ
County Pinal
Community Arroyo Vista Unit 1
Direction From McCartney, turn right on Perat Road, then right on Arroyo Trail, left onto Potterbaum and right on Angie to home. Curtains in Living Room/Dining Room do not convey. Solar payments $86./month
Rooms
Other Rooms Family Room
Master Bedroom Split
Den/Bedroom Plus 4
Separate Den/Office Y
Interior
Interior Features Eat-in Kitchen, Vaulted Ceiling(s), Kitchen Island, Pantry, Double Vanity, Full Bth Master Bdrm, Separate Shwr & Tub, High Speed Internet, Granite Counters
Heating Electric
Cooling Refrigeration, Ceiling Fan(s)
Flooring Carpet, Laminate, Tile
Fireplaces Number No Fireplace
Fireplaces Type None
Fireplace No
SPA None
Exterior
Exterior Feature Covered Patio(s)
Parking Features Tandem
Garage Spaces 2.5
Garage Description 2.5
Fence Block
Pool Private
Utilities Available APS
Roof Type Tile
Private Pool Yes
Building
Lot Description Sprinklers In Front
Story 1
Builder Name Ryland Homes
Sewer Public Sewer
Water City Water
Structure Type Covered Patio(s)
New Construction No
Schools
Elementary Schools Cholla Complex
Middle Schools Cholla Complex
High Schools Casa Grande Union High School
School District Casa Grande Union High School District
Others
HOA Name AAM LLC
HOA Fee Include Maintenance Grounds
Senior Community No
Tax ID 505-04-419
Ownership Fee Simple
Acceptable Financing Cash, Conventional, VA Loan
Horse Property N
Listing Terms Cash, Conventional, VA Loan
Financing Conventional
Read Less

Copyright 2024 Arizona Regional Multiple Listing Service, Inc. All rights reserved.
Bought with Launch Powered By Compass



