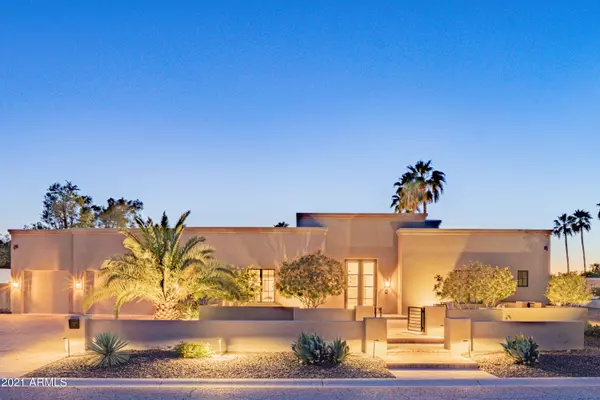For more information regarding the value of a property, please contact us for a free consultation.
11818 N 86TH Street Scottsdale, AZ 85260
Want to know what your home might be worth? Contact us for a FREE valuation!

Our team is ready to help you sell your home for the highest possible price ASAP
Key Details
Sold Price $3,250,000
Property Type Single Family Home
Sub Type Single Family - Detached
Listing Status Sold
Purchase Type For Sale
Square Footage 5,553 sqft
Price per Sqft $585
Subdivision Desert Hills North
MLS Listing ID 6231548
Sold Date 06/30/21
Style Contemporary
Bedrooms 4
HOA Y/N No
Originating Board Arizona Regional Multiple Listing Service (ARMLS)
Year Built 2019
Annual Tax Amount $5,246
Tax Year 2020
Lot Size 0.804 Acres
Acres 0.8
Property Description
The epitome of luxury, every inch of this .81acre Scottdale home if filled with heightened grandeur. At first glance of the open floor plan, this flawless contemporary boasts a seamless flow layout that is perfect for daily living & playful yet sophisticated entertaining. Upon closer look, the yin & yang can be seen within every detail of indoor-outdoor living. Equipped with over 350k in home automation, this autonomous home provides a scintillating sensory experience that defies all description. The exhilaration of the sound systems, theaters, and lighting provide an accelerating feel. On the contrary, relax & lounge in the automated pool & spa or the master bedroom double slipper tub & indoor-outdoor shower. With all these features and more, you'll have to experience it for yourself!
Location
State AZ
County Maricopa
Community Desert Hills North
Direction South of cactus on 86th Place, right on Sunnyside Drive
Rooms
Other Rooms ExerciseSauna Room, Great Room, Media Room
Guest Accommodations 1456.0
Den/Bedroom Plus 4
Separate Den/Office N
Interior
Interior Features Walk-In Closet(s), Eat-in Kitchen, Breakfast Bar, Drink Wtr Filter Sys, Fire Sprinklers, Soft Water Loop, Kitchen Island, Pantry, Double Vanity, Full Bth Master Bdrm, Separate Shwr & Tub, High Speed Internet, Smart Home
Heating Mini Split, Electric, Other, ENERGY STAR Qualified Equipment, See Remarks
Cooling Refrigeration, Programmable Thmstat, ENERGY STAR Qualified Equipment
Flooring Wood
Fireplaces Type 3+ Fireplace, Exterior Fireplace, Fire Pit, Family Room, Master Bedroom, Other, See Remarks
Fireplace Yes
SPA Private
Laundry Dryer Included, Washer Included
Exterior
Exterior Feature Covered Patio(s), Patio, Built-in Barbecue, Separate Guest House
Parking Features Attch'd Gar Cabinets, RV Gate, Separate Strge Area, RV Access/Parking
Garage Spaces 6.0
Garage Description 6.0
Fence Block
Pool Heated, Private
Utilities Available APS
Amenities Available None
Roof Type Rolled/Hot Mop
Building
Lot Description Sprinklers In Rear, Corner Lot, Desert Front, Gravel/Stone Front, Grass Back
Story 1
Builder Name owner build
Sewer Other (See Remarks), Septic Tank
Water City Water
Architectural Style Contemporary
Structure Type Covered Patio(s), Patio, Built-in Barbecue, Separate Guest House
New Construction No
Schools
Elementary Schools Cochise Elementary School
Middle Schools Cocopah Middle School
High Schools Chaparral High School
School District Scottsdale Unified District
Others
HOA Fee Include No Fees
Senior Community No
Tax ID 175-13-082
Ownership Fee Simple
Acceptable Financing Cash, Conventional
Horse Property N
Listing Terms Cash, Conventional
Financing Conventional
Read Less

Copyright 2024 Arizona Regional Multiple Listing Service, Inc. All rights reserved.
Bought with Realty Executives
GET MORE INFORMATION




