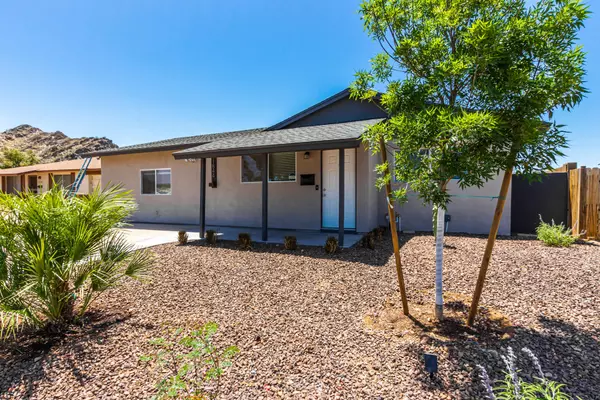For more information regarding the value of a property, please contact us for a free consultation.
11844 N 22ND Street Phoenix, AZ 85028
Want to know what your home might be worth? Contact us for a FREE valuation!

Our team is ready to help you sell your home for the highest possible price ASAP
Key Details
Sold Price $398,000
Property Type Single Family Home
Sub Type Single Family - Detached
Listing Status Sold
Purchase Type For Sale
Square Footage 1,516 sqft
Price per Sqft $262
Subdivision Clearview
MLS Listing ID 6233028
Sold Date 05/24/21
Style Ranch
Bedrooms 3
HOA Y/N No
Originating Board Arizona Regional Multiple Listing Service (ARMLS)
Year Built 1968
Annual Tax Amount $1,722
Tax Year 2020
Lot Size 7,672 Sqft
Acres 0.18
Property Description
FULLY REMODELED MOUNTAIN PRESERVE HOME W/MAGNIFICENT VIEWS & PRESERVE ACCESS RIGHT OUT YOUR BACK DOOR! OPEN FLOOR PLAN W/CONTEMPORARY DESIGN & COLOR. THIS HOME HAS BEEN VERY WELL TAKEN CARE OF SINCE ITS RE-MODLE IN 2017; FEATURES ECOBEEE SYST. CONTROL, SIMPLY SMART SEC SYSTEM, EUROPEAN CABINETS, DOG DOOR, GRANITE, APPLIANCES, UPGRADED FLOORING, DUAL PANE WINDOWS, SMOOTH FINISH TEXTURE, PAINT, REFINISHED PEBBLE POOL & COOL DECKING, CATCHA-KID SAFETY NET,NEWER POOL MOTOR & LIGHT AND MUCH MORE... DOUBLE GATE REAR ENTRY W/DIRECT ACCESS TO THE MOUNTAIN PRESERVE. HUGE BACKYARD WITH STORAGE SHED, PLENTY OF ROOM FOR YOUR BOAT OR TOYS. GO HIKING OR MOUNTAIN BIKING RIGHT OUT YOUR BACKYARD. CONGRATULATIONS YOU HAVE FOUND THE HOME, ENJOY BEAUTIFUL SUNSETS& POOL/ CHEERS!
Location
State AZ
County Maricopa
Community Clearview
Direction NORTH ON 24TH ST, WEST ON POINSETTIA, THE STREET WILL CURVE TO THE RIGHT AND BECOME 22ND ST.
Rooms
Other Rooms Great Room
Den/Bedroom Plus 3
Separate Den/Office N
Interior
Interior Features No Interior Steps, Other, Pantry, Full Bth Master Bdrm, High Speed Internet, Granite Counters, See Remarks
Heating Natural Gas
Cooling Refrigeration, Programmable Thmstat
Flooring Carpet, Tile
Fireplaces Number No Fireplace
Fireplaces Type None
Fireplace No
Window Features Vinyl Frame,Double Pane Windows,Low Emissivity Windows
SPA None
Laundry Wshr/Dry HookUp Only
Exterior
Exterior Feature Covered Patio(s), Patio, Storage
Parking Features Rear Vehicle Entry, RV Gate, Separate Strge Area, RV Access/Parking
Fence Block
Pool Diving Pool, Private
Community Features Near Bus Stop, Biking/Walking Path
Utilities Available APS, SW Gas
Amenities Available None
View Mountain(s)
Roof Type Composition,Metal
Private Pool Yes
Building
Lot Description Sprinklers In Rear, Sprinklers In Front, Alley, Desert Back, Desert Front, Gravel/Stone Back, Grass Back, Auto Timer H2O Front, Auto Timer H2O Back
Story 1
Builder Name Unknown
Sewer Public Sewer
Water City Water
Architectural Style Ranch
Structure Type Covered Patio(s),Patio,Storage
New Construction No
Schools
Elementary Schools Mercury Mine Elementary School
Middle Schools Shea Middle School
High Schools Shadow Mountain High School
School District Paradise Valley Unified District
Others
HOA Fee Include No Fees
Senior Community No
Tax ID 166-26-175
Ownership Fee Simple
Acceptable Financing Cash, Conventional, FHA, VA Loan
Horse Property N
Listing Terms Cash, Conventional, FHA, VA Loan
Financing Cash
Read Less

Copyright 2024 Arizona Regional Multiple Listing Service, Inc. All rights reserved.
Bought with West USA Realty



