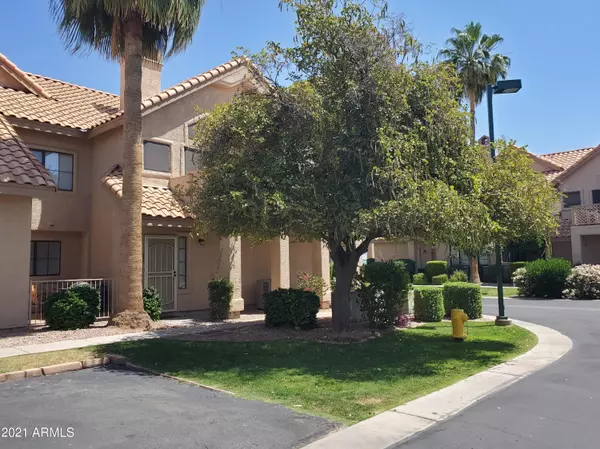For more information regarding the value of a property, please contact us for a free consultation.
1001 N PASADENA -- #80 Mesa, AZ 85201
Want to know what your home might be worth? Contact us for a FREE valuation!

Our team is ready to help you sell your home for the highest possible price ASAP
Key Details
Sold Price $246,000
Property Type Townhouse
Sub Type Townhouse
Listing Status Sold
Purchase Type For Sale
Square Footage 1,005 sqft
Price per Sqft $244
Subdivision Park Centre Casitas
MLS Listing ID 6234140
Sold Date 05/26/21
Bedrooms 2
HOA Fees $207/mo
HOA Y/N Yes
Originating Board Arizona Regional Multiple Listing Service (ARMLS)
Year Built 1996
Annual Tax Amount $956
Tax Year 2020
Lot Size 1,073 Sqft
Acres 0.02
Property Description
Expanded Bright Open Floorplan - One of a Kind; Fully Furnished plus Appliances Stay!! This is an Upper Floor Plan w/Vaulted Ceilings. Direct access Single Car Garage. Builder's Custom Unit Upgraded to the Max. Larger Rooms than Typical ''La Rosa''. Tile Floor w/Pergo Inset in Dinning Room. Upgraded Granite Countertops (2018), Stainless Steel Appliances, Maple Cabinets, Custom Light Fixtures, Full Sized Stacked Washer/Dryer, Ceiling Fans Throughout, Sunscreens, Neo-Angle Shower in Guest Bath, Duel Vanity in Master w/Garden Tub, Upgraded Hardware on Cabinets & Interior Doors. Decorator Touches Throughout w/Accent Paint. Resort Style Complex w/two Pool and Spa areas. Mature Landscaping & Well-Kept Grounds. Walking Distance to A's Spring Training and 2 Miles from the Cub's facility.
Location
State AZ
County Maricopa
Community Park Centre Casitas
Direction W on Brown S on Pasadena. First L into Park Centre Casitas. Head E to back of property, then S past pool. Unit #80 on R.
Rooms
Other Rooms Great Room
Master Bedroom Upstairs
Den/Bedroom Plus 2
Separate Den/Office N
Interior
Interior Features Upstairs, Furnished(See Rmrks), Vaulted Ceiling(s), Kitchen Island, Double Vanity, Full Bth Master Bdrm, Granite Counters
Heating Electric
Cooling Refrigeration, Ceiling Fan(s)
Fireplaces Number No Fireplace
Fireplaces Type None
Fireplace No
Window Features Skylight(s)
SPA None
Exterior
Exterior Feature Balcony, Private Street(s)
Parking Features Electric Door Opener
Garage Spaces 1.0
Garage Description 1.0
Fence Block
Pool None
Community Features Community Spa, Community Pool Htd, Community Pool
Utilities Available City Electric
Amenities Available FHA Approved Prjct, Management, VA Approved Prjct
Roof Type Tile
Private Pool No
Building
Lot Description Desert Front, Gravel/Stone Front, Grass Front
Story 2
Builder Name SANDALWOOD
Sewer Public Sewer
Water City Water
Structure Type Balcony,Private Street(s)
New Construction No
Schools
Elementary Schools Entz Elementary School
Middle Schools Wood School
High Schools Kino Junior High School
School District Mesa Unified District
Others
HOA Name Park Centre Casitas
HOA Fee Include Insurance,Sewer,Pest Control,Maintenance Grounds,Street Maint,Trash,Water,Roof Replacement,Maintenance Exterior
Senior Community No
Tax ID 137-19-772
Ownership Condominium
Acceptable Financing Cash, Conventional, FHA, VA Loan
Horse Property N
Listing Terms Cash, Conventional, FHA, VA Loan
Financing Cash
Read Less

Copyright 2024 Arizona Regional Multiple Listing Service, Inc. All rights reserved.
Bought with eXp Realty

