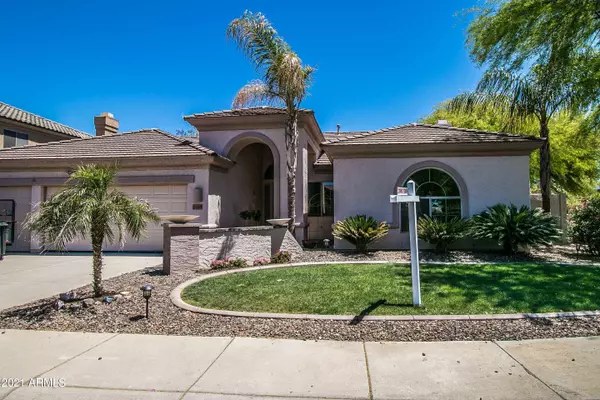For more information regarding the value of a property, please contact us for a free consultation.
17605 N 52ND Place Scottsdale, AZ 85254
Want to know what your home might be worth? Contact us for a FREE valuation!

Our team is ready to help you sell your home for the highest possible price ASAP
Key Details
Sold Price $825,000
Property Type Single Family Home
Sub Type Single Family - Detached
Listing Status Sold
Purchase Type For Sale
Square Footage 2,677 sqft
Price per Sqft $308
Subdivision Arabian Views 5
MLS Listing ID 6208756
Sold Date 05/20/21
Style Ranch
Bedrooms 4
HOA Y/N No
Originating Board Arizona Regional Multiple Listing Service (ARMLS)
Year Built 1997
Annual Tax Amount $4,981
Tax Year 2020
Lot Size 8,715 Sqft
Acres 0.2
Property Description
Remodel is complete and your New Home awaits you. Here in 85254's Arabian Views (NO HOA) find this Fantastic home with many on-trend Features! Open Floor Plan with Custom Kitchen Cabinets, White along the wall and Gray Island with Quartz Countertops, Stainless Kitchen Aide appliances including wall oven and microwave, refrigerator and dishwasher. Gas cooktop at Island with breakfast bar overlooking Great room. Beautiful gas fireplace with floor to ceiling black tile and hearth. New stylish lighting plus can lights. Split Master floor plan offers 4 beds and 2 baths. Master has a bay window and exit to the patio near the heated spa. Luxurious Master Bed with Seperate Jetted Tub and Shower, Walk in closet (All closets have custom closet organizers) and commode room. Please click more Tile surrounds and Granite slab counters at both Master and Guest Bath. Entertainers Yard offers huge covered patio, Built in BBQ, Flagstone patio, Pebble tech PlayPool with Rock Waterfall and heated Spa. Don't forget the fruit trees(Orange & Grapefruit). Spacious 3 Car Garage with 2' extension, brand new epoxy floors, soft water and service door. Laundry offers Tons of cabinets and sink. Plus New Carpeting, Interior Paint & Ceiling Fans! 2 trane 19 seer 2 stage AC units from 2005. Great Location, Near Kierland, Scottsdale Quarter, High Street and Paradise Valley amenities. Minutes to the 101 and 51 freeways
Location
State AZ
County Maricopa
Community Arabian Views 5
Direction From Bell Road north on 52nd street to Angela, then east to 52nd Pl to home on right. Key is sticky, pull handle while turning key.
Rooms
Other Rooms Family Room
Master Bedroom Split
Den/Bedroom Plus 4
Separate Den/Office N
Interior
Interior Features Eat-in Kitchen, Breakfast Bar, 9+ Flat Ceilings, Drink Wtr Filter Sys, Soft Water Loop, Pantry, Full Bth Master Bdrm, Separate Shwr & Tub, Tub with Jets, High Speed Internet, Granite Counters
Heating Electric, Natural Gas
Cooling Refrigeration
Flooring Carpet, Laminate, Tile
Fireplaces Type 1 Fireplace, Family Room, Gas
Fireplace Yes
Window Features Sunscreen(s)
SPA Heated
Laundry WshrDry HookUp Only
Exterior
Exterior Feature Covered Patio(s), Patio
Parking Features Electric Door Opener
Garage Spaces 3.0
Garage Description 3.0
Fence Block
Pool Private
Utilities Available APS, SW Gas
Amenities Available None
View Mountain(s)
Roof Type Tile
Private Pool Yes
Building
Lot Description Sprinklers In Rear, Sprinklers In Front, Desert Front, Grass Back, Auto Timer H2O Front, Natural Desert Front, Auto Timer H2O Back
Story 1
Builder Name UDC
Sewer Public Sewer
Water City Water
Architectural Style Ranch
Structure Type Covered Patio(s),Patio
New Construction No
Schools
Elementary Schools Copper Canyon Elementary School
Middle Schools Sunrise Middle School
High Schools Horizon High School
School District Paradise Valley Unified District
Others
HOA Fee Include No Fees
Senior Community No
Tax ID 215-11-680
Ownership Fee Simple
Acceptable Financing Conventional, VA Loan
Horse Property N
Listing Terms Conventional, VA Loan
Financing Conventional
Read Less

Copyright 2024 Arizona Regional Multiple Listing Service, Inc. All rights reserved.
Bought with RE/MAX Fine Properties



