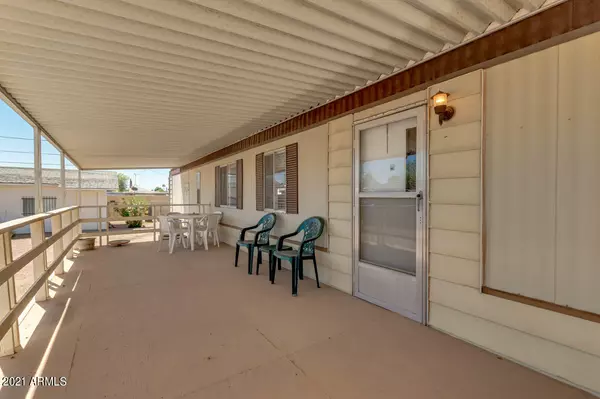For more information regarding the value of a property, please contact us for a free consultation.
11219 E JUPITER Drive Apache Junction, AZ 85120
Want to know what your home might be worth? Contact us for a FREE valuation!

Our team is ready to help you sell your home for the highest possible price ASAP
Key Details
Sold Price $200,000
Property Type Mobile Home
Sub Type Mfg/Mobile Housing
Listing Status Sold
Purchase Type For Sale
Square Footage 840 sqft
Price per Sqft $238
Subdivision Moon Light Mesa 2
MLS Listing ID 6219565
Sold Date 07/29/21
Bedrooms 2
HOA Y/N No
Originating Board Arizona Regional Multiple Listing Service (ARMLS)
Year Built 1979
Annual Tax Amount $493
Tax Year 2020
Lot Size 0.287 Acres
Acres 0.29
Property Description
**Multiple offers, highest and Best due by 4-12-21 @ 3pm** Bright, Open Floorplan! Watch the beautiful sunrise on the East deck (28x10') with your morning coffee :) Great room with Eat-in kitchen! Vaulted ceilings! Recently remodeled bathroom! Laminate flooring everywhere but rooms! Gas cooking! DETACHED BLOCK 22x23ft 2 car garage with AC window unit! Detached, Block 15x19ft hobby room/studio/office HUGE 1/4 AC lot with NO HOA! FULL RV hookups septic/electric and water! Private fenced yard with rolling gate! Brand new electric service/Panel/Pole! Gas service to home!!! Can be sold furnished! This home will not last at this price, affidavit of affixture in process.
Location
State AZ
County Maricopa
Community Moon Light Mesa 2
Direction East on University, South on Mountain, East on Jupiter, Home is on the right. (11219) Looks like 1219) missing the 1
Rooms
Other Rooms Separate Workshop
Den/Bedroom Plus 3
Separate Den/Office Y
Interior
Interior Features Eat-in Kitchen, Breakfast Bar, 9+ Flat Ceilings, No Interior Steps, Other, Vaulted Ceiling(s), High Speed Internet
Heating Natural Gas
Cooling Refrigeration, Programmable Thmstat, Wall/Window Unit(s), Ceiling Fan(s)
Flooring Carpet, Laminate
Fireplaces Number No Fireplace
Fireplaces Type None
Fireplace No
Window Features Sunscreen(s)
SPA None
Exterior
Exterior Feature Balcony, Covered Patio(s), Patio, Private Yard, Storage, Separate Guest House
Parking Features Electric Door Opener, Extnded Lngth Garage, Detached, Gated
Garage Spaces 2.0
Carport Spaces 1
Garage Description 2.0
Fence Chain Link
Pool None
Community Features Near Bus Stop
Utilities Available SRP, SW Gas
Amenities Available None
Roof Type Built-Up
Private Pool No
Building
Lot Description Desert Back, Desert Front, Gravel/Stone Back
Story 1
Builder Name Corinthian
Sewer Septic Tank
Water Pvt Water Company
Structure Type Balcony,Covered Patio(s),Patio,Private Yard,Storage, Separate Guest House
New Construction No
Schools
Elementary Schools Sousa Elementary School
Middle Schools Smith Junior High School
High Schools Skyline High School
School District Mesa Unified District
Others
HOA Fee Include No Fees
Senior Community No
Tax ID 220-62-040
Ownership Fee Simple
Acceptable Financing Cash, Conventional, 1031 Exchange, FHA, VA Loan
Horse Property N
Listing Terms Cash, Conventional, 1031 Exchange, FHA, VA Loan
Financing VA
Read Less

Copyright 2024 Arizona Regional Multiple Listing Service, Inc. All rights reserved.
Bought with DeLex Realty



