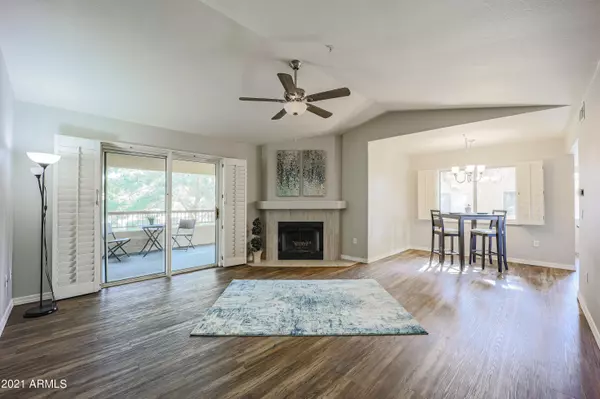For more information regarding the value of a property, please contact us for a free consultation.
9775 N 94TH Place #205 Scottsdale, AZ 85258
Want to know what your home might be worth? Contact us for a FREE valuation!

Our team is ready to help you sell your home for the highest possible price ASAP
Key Details
Sold Price $350,000
Property Type Condo
Sub Type Apartment Style/Flat
Listing Status Sold
Purchase Type For Sale
Square Footage 1,253 sqft
Price per Sqft $279
Subdivision Villages Five Phase A
MLS Listing ID 6209737
Sold Date 04/30/21
Bedrooms 2
HOA Fees $333/mo
HOA Y/N Yes
Originating Board Arizona Regional Multiple Listing Service (ARMLS)
Year Built 1993
Annual Tax Amount $1,128
Tax Year 2020
Lot Size 125 Sqft
Property Description
Freshly remodeled 2 bed, 2 bath condo, new vinyl plank flooring & carpet. Updated kitchen with SS appliances, granite counters, full-size stackable LG washer/dryer, bathrooms have updated cabinets, new quartz counters & stylish faucets, comfort height water saver toilets, mirrors & lighting. Enjoy the new walk-in master bathroom shower with gorgeous tile & frameless glass doors. New ceiling fans in master bedroom & family room, vaulted ceiling, Interior freshly painted. Sit & relax on your newly carpeted peaceful, private balcony overlooking lush green lawns, mature trees, and a nice view of the McDowell Mountains. Large storage closet on balcony, heated pool, spa & tennis courts. Covered, reserved parking right outside. Located near shopping, dining, medical & easy access to the 101
Location
State AZ
County Maricopa
Community Villages Five Phase A
Direction At Shea Blvd & 92nd St go south, turn left on Mountain View Rd, then right on Purdue (3rd entry on the right). Starfire sign turn right into complex, take first left, unit on the left in the corner.
Rooms
Other Rooms Family Room
Master Bedroom Split
Den/Bedroom Plus 2
Separate Den/Office N
Interior
Interior Features Eat-in Kitchen, Fire Sprinklers, No Interior Steps, Vaulted Ceiling(s), Pantry, 3/4 Bath Master Bdrm, Double Vanity, High Speed Internet, Granite Counters
Heating Electric
Cooling Refrigeration, Ceiling Fan(s)
Flooring Carpet, Vinyl
Fireplaces Type 1 Fireplace
Fireplace Yes
Window Features Double Pane Windows
SPA None
Exterior
Exterior Feature Balcony, Covered Patio(s), Patio
Parking Features Assigned
Carport Spaces 1
Fence Block, Wrought Iron
Pool None
Community Features Community Spa Htd, Community Spa, Community Pool Htd, Community Pool, Near Bus Stop, Tennis Court(s), Biking/Walking Path
Utilities Available APS
Amenities Available Management, Rental OK (See Rmks)
View Mountain(s)
Roof Type Tile
Private Pool No
Building
Lot Description Corner Lot, Gravel/Stone Front, Grass Front, Auto Timer H2O Front
Story 2
Builder Name unknown
Sewer Public Sewer
Water City Water
Structure Type Balcony,Covered Patio(s),Patio
New Construction No
Schools
Elementary Schools Laguna Elementary School
Middle Schools Mountainside Middle School
High Schools Desert Mountain High School
School District Scottsdale Unified District
Others
HOA Name Villages Five
HOA Fee Include Roof Repair,Insurance,Sewer,Front Yard Maint,Trash,Water,Roof Replacement,Maintenance Exterior
Senior Community No
Tax ID 217-53-388
Ownership Fee Simple
Acceptable Financing Cash, Conventional
Horse Property N
Listing Terms Cash, Conventional
Financing Conventional
Special Listing Condition Owner/Agent
Read Less

Copyright 2024 Arizona Regional Multiple Listing Service, Inc. All rights reserved.
Bought with eXp Realty
GET MORE INFORMATION




