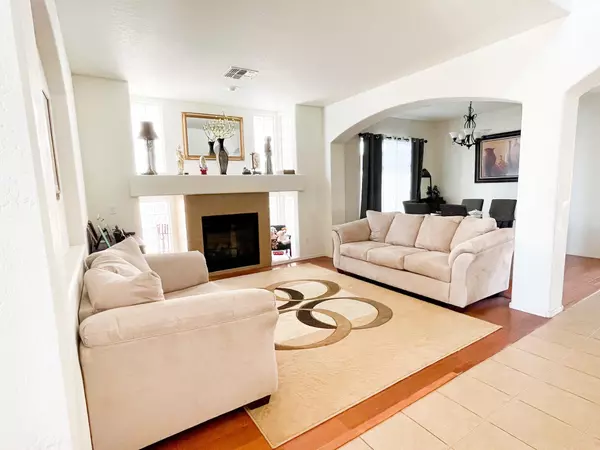For more information regarding the value of a property, please contact us for a free consultation.
18528 W ONYX Avenue Waddell, AZ 85355
Want to know what your home might be worth? Contact us for a FREE valuation!

Our team is ready to help you sell your home for the highest possible price ASAP
Key Details
Sold Price $440,000
Property Type Single Family Home
Sub Type Single Family - Detached
Listing Status Sold
Purchase Type For Sale
Square Footage 3,056 sqft
Price per Sqft $143
Subdivision Cortessa
MLS Listing ID 6214273
Sold Date 05/06/21
Bedrooms 5
HOA Fees $89/mo
HOA Y/N Yes
Originating Board Arizona Regional Multiple Listing Service (ARMLS)
Year Built 2006
Annual Tax Amount $1,926
Tax Year 2020
Lot Size 7,560 Sqft
Acres 0.17
Property Description
5BR/2.5BA plus a loft! 3 car garage. Enter your new home on a tiled entry that leads to a spacious living room and formal dining room with plenty of natural light. This very popular floor plan includes a guest bedroom down, an open kitchen great room design with French doors leading to the back. Kitchen boasts granite counters, upgraded cabinets and pantry. Upstairs is a large loft, 3 bedrooms rooms and master suite with walk-in closet, dual sink vanities, separate shower/tub, and private toilet room. Additional features include a lovely gas fireplace, mantle and glass blocks in living room and engineered wood flooring throughout the remainder of home.
Relax outdoors in a very private back yard with extended covered patio, side walkway to front, lush grass and mature fruit trees.
Location
State AZ
County Maricopa
Community Cortessa
Direction Right on Cortessa Pkwy, Left on Mountain View Rd, Right on 185th Dr, Right on 185th Lane, Left on Onyx, home on right.
Rooms
Other Rooms Loft, Family Room
Master Bedroom Split
Den/Bedroom Plus 6
Separate Den/Office N
Interior
Interior Features Upstairs, Full Bth Master Bdrm, Separate Shwr & Tub
Heating Natural Gas
Cooling Refrigeration
Flooring Laminate, Tile
Fireplaces Type 1 Fireplace
Fireplace Yes
SPA None
Laundry Wshr/Dry HookUp Only
Exterior
Garage Spaces 3.0
Garage Description 3.0
Fence Block
Pool None
Community Features Playground, Biking/Walking Path
Utilities Available APS, SW Gas
Amenities Available Management
Roof Type Tile
Private Pool No
Building
Lot Description Sprinklers In Rear, Sprinklers In Front, Gravel/Stone Front, Grass Back
Story 2
Builder Name Santa Ana
Sewer Public Sewer
Water Pvt Water Company
New Construction No
Schools
Elementary Schools Mountain View Elementary School
Middle Schools Mountain View Elementary School
High Schools Shadow Ridge High School
School District Dysart Unified District
Others
HOA Name Kinney Management
HOA Fee Include Maintenance Grounds
Senior Community No
Tax ID 502-90-433
Ownership Fee Simple
Acceptable Financing Cash, Conventional, FHA, VA Loan
Horse Property N
Listing Terms Cash, Conventional, FHA, VA Loan
Financing Conventional
Read Less

Copyright 2024 Arizona Regional Multiple Listing Service, Inc. All rights reserved.
Bought with HomeSmart



