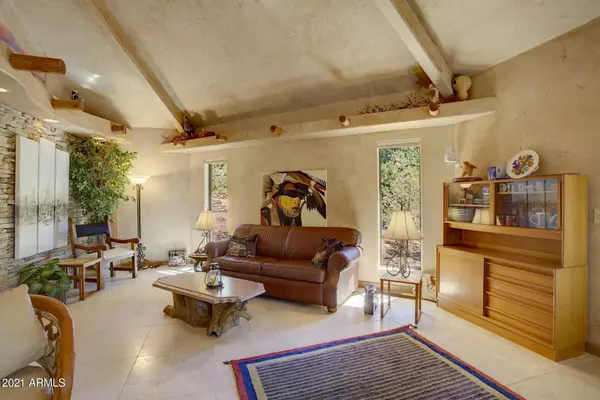For more information regarding the value of a property, please contact us for a free consultation.
3103 E Indian Ruin -- Payson, AZ 85541
Want to know what your home might be worth? Contact us for a FREE valuation!

Our team is ready to help you sell your home for the highest possible price ASAP
Key Details
Sold Price $1,032,500
Property Type Single Family Home
Sub Type Single Family - Detached
Listing Status Sold
Purchase Type For Sale
Square Footage 4,922 sqft
Price per Sqft $209
Subdivision Rim Club. The 1 & 2
MLS Listing ID 6206982
Sold Date 06/07/21
Style Other (See Remarks)
Bedrooms 5
HOA Fees $428/qua
HOA Y/N Yes
Originating Board Arizona Regional Multiple Listing Service (ARMLS)
Year Built 2001
Annual Tax Amount $9,198
Tax Year 2020
Lot Size 1.750 Acres
Acres 1.75
Property Description
Luxury Log Cabin and Guest House-Navajo Hogan is located on one of the largest parcels in one of Arizona's Finest Private Golf Course Communities! Main home offers inviting great room, master suite on main floor, large loft are with separate master suite. Lower level offers guest room w/walk out, wine cellar, large storage, library, game room and office w/walkout to private location of the hot tub. Then enjoy the walking path around the Indian Ruins, landscaping, ponds, waterfall and bridge welcome you to the Navajo Hogan that provides the feel of the Southwest when you walk in the door you are greeted with authentic Navajo décor: Beehive Fireplace and Native American Mural welcome you. Two bedrooms and one bath provides more than enough room for your guests to stay overnight or long term
Location
State AZ
County Gila
Community Rim Club. The 1 & 2
Direction Enter through the Security Gate off of Rim Club Pass for map and directions.
Rooms
Other Rooms Guest Qtrs-Sep Entrn, Separate Workshop, Loft, Great Room, Family Room, BonusGame Room
Basement Finished, Walk-Out Access
Master Bedroom Split
Den/Bedroom Plus 8
Separate Den/Office Y
Interior
Interior Features Upstairs, Furnished(See Rmrks), Fire Sprinklers, Vaulted Ceiling(s), Kitchen Island, 2 Master Baths, Double Vanity, Full Bth Master Bdrm, Separate Shwr & Tub, Tub with Jets, Granite Counters
Heating Natural Gas
Cooling Refrigeration, Ceiling Fan(s)
Flooring Carpet, Tile, Wood
Fireplaces Type 3+ Fireplace
Fireplace Yes
Window Features Double Pane Windows
SPA Private
Exterior
Exterior Feature Covered Patio(s), Patio, Separate Guest House
Garage Spaces 3.0
Garage Description 3.0
Fence Chain Link
Pool None
Community Features Gated Community, Community Spa, Community Pool, Guarded Entry, Golf, Tennis Court(s), Biking/Walking Path, Clubhouse, Fitness Center
Utilities Available Propane
Amenities Available Rental OK (See Rmks), Self Managed
Roof Type Metal
Accessibility Zero-Grade Entry, Mltpl Entries/Exits, Bath Grab Bars, Accessible Hallway(s)
Private Pool No
Building
Lot Description Corner Lot, Cul-De-Sac, Synthetic Grass Back
Story 2
Builder Name owner
Sewer Public Sewer
Water City Water
Architectural Style Other (See Remarks)
Structure Type Covered Patio(s),Patio, Separate Guest House
New Construction No
Schools
Elementary Schools Out Of Maricopa Cnty
Middle Schools Out Of Maricopa Cnty
High Schools Out Of Maricopa Cnty
School District Out Of Area
Others
HOA Name RGCCA
HOA Fee Include Maintenance Grounds,Street Maint,Maintenance Exterior
Senior Community No
Tax ID 302-43-218-B
Ownership Fee Simple
Acceptable Financing Cash, Conventional
Horse Property N
Listing Terms Cash, Conventional
Financing Cash
Read Less

Copyright 2025 Arizona Regional Multiple Listing Service, Inc. All rights reserved.
Bought with Non-MLS Office



