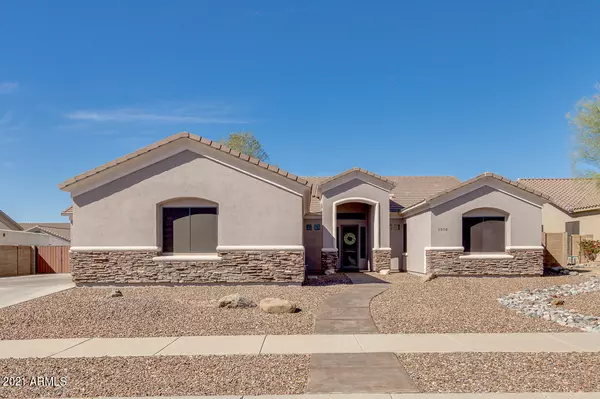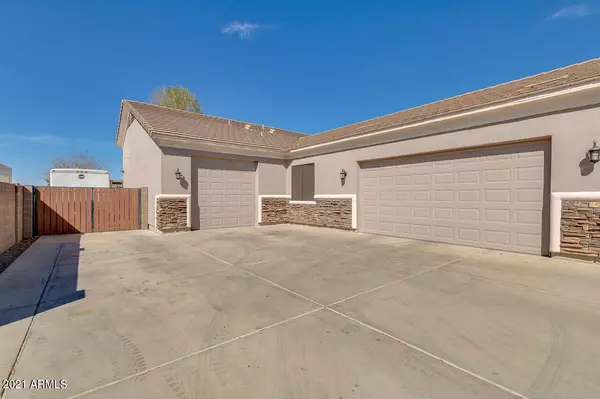For more information regarding the value of a property, please contact us for a free consultation.
1018 N TAMBOR Circle Mesa, AZ 85207
Want to know what your home might be worth? Contact us for a FREE valuation!

Our team is ready to help you sell your home for the highest possible price ASAP
Key Details
Sold Price $560,000
Property Type Single Family Home
Sub Type Single Family - Detached
Listing Status Sold
Purchase Type For Sale
Square Footage 2,804 sqft
Price per Sqft $199
Subdivision Salerno Ranch
MLS Listing ID 6201795
Sold Date 04/09/21
Style Santa Barbara/Tuscan
Bedrooms 3
HOA Fees $93/qua
HOA Y/N Yes
Originating Board Arizona Regional Multiple Listing Service (ARMLS)
Year Built 2004
Annual Tax Amount $2,553
Tax Year 2020
Lot Size 0.305 Acres
Acres 0.31
Property Description
Park your RV!! Beautiful home nestled in a cul-de-sac with all single level homes facing the Superstition Mnts. This subdivision is an RV/boat/outdoor toy-friendly neighborhood. Room to spread out on this over 13,000SF lot. Close to off-road trails, hiking, lakes/boating and freeways. Formal living & dining rooms, family room, breakfast nook & breakfast bar. This home has a 4 car garage: 2 car extended length, width & height garage as well as an additional 2 car tandem 33ft long/14ft wide extended height garage. The kitchen has granite counters, upgraded cabinets, double pantries, lots of countertop space & fridge stays! There is neutral tile throughout, new wood look laminate in the master bedroom, 10 ft & 12 ceilings... CLICK ''MORE'' TAB Upgraded smooth walls t/o, HUGE split master suite with double door entry. The master bath w/ spa like tub, double sinks, private toilet room, oversized shower, with silestone counters/tub/shower surrounds, large walk-in closet, separate door to the outside with a bay window. One of the guest bedrooms is MASSIVE 23x14!! It has double closest and a door to the bathroom. You will have a blast in the LARGE Bonus/ game room! The pool table conveys with the home! The backyard has a unique round Gazebo, extended length concrete patio slab, long covered patio, RV parking with concrete slab, large grassy area and plenty of room for a pool!
As you enter the home, the Formal living and dining rooms are currently being used as an oversized family room. Off the kitchen, the family room is being used as an oversized dining room. Next to the breakfast bar in the kitchen, there is an open area for a breakfast nook.
2.5 Garage:
Door is 8ft tall
Depth and width is 23 x 23
Ceiling is 10ft Tall
Extended Garage:
Door is 9ft tall
Depth and width is 33 x 14
Ceiling is 10 ft Tall
Location
State AZ
County Maricopa
Community Salerno Ranch
Direction East to Cypert then south on Elmwood and west to Tambor Circle.
Rooms
Other Rooms Family Room, BonusGame Room
Master Bedroom Split
Den/Bedroom Plus 4
Separate Den/Office N
Interior
Interior Features Breakfast Bar, No Interior Steps, Vaulted Ceiling(s), Kitchen Island, Pantry, Double Vanity, Full Bth Master Bdrm, Separate Shwr & Tub, High Speed Internet, Granite Counters
Heating Electric
Cooling Refrigeration, Programmable Thmstat
Flooring Carpet, Laminate, Tile
Fireplaces Number No Fireplace
Fireplaces Type None
Fireplace No
Window Features Double Pane Windows
SPA None
Laundry Wshr/Dry HookUp Only
Exterior
Exterior Feature Covered Patio(s), Gazebo/Ramada, Patio, Storage
Parking Features Electric Door Opener, Extnded Lngth Garage, Over Height Garage, RV Gate, Side Vehicle Entry, Tandem, RV Access/Parking
Garage Spaces 4.0
Garage Description 4.0
Fence Block
Pool None
Community Features Playground, Biking/Walking Path
Utilities Available SRP
Amenities Available Management
View Mountain(s)
Roof Type Tile
Private Pool No
Building
Lot Description Sprinklers In Rear, Sprinklers In Front, Desert Front, Cul-De-Sac, Gravel/Stone Front, Grass Back, Auto Timer H2O Front, Auto Timer H2O Back
Story 1
Builder Name Cornerstone
Sewer Other, Sewer in & Cnctd, Public Sewer
Water Pvt Water Company
Architectural Style Santa Barbara/Tuscan
Structure Type Covered Patio(s),Gazebo/Ramada,Patio,Storage
New Construction No
Schools
Elementary Schools Sousa Elementary School
Middle Schools Smith Junior High School
High Schools Skyline High School
School District Mesa Unified District
Others
HOA Name Salerno Ranch
HOA Fee Include Maintenance Grounds
Senior Community No
Tax ID 220-08-086
Ownership Fee Simple
Acceptable Financing Cash, Conventional, FHA, VA Loan
Horse Property N
Listing Terms Cash, Conventional, FHA, VA Loan
Financing Conventional
Read Less

Copyright 2024 Arizona Regional Multiple Listing Service, Inc. All rights reserved.
Bought with Jason Mitchell Real Estate



