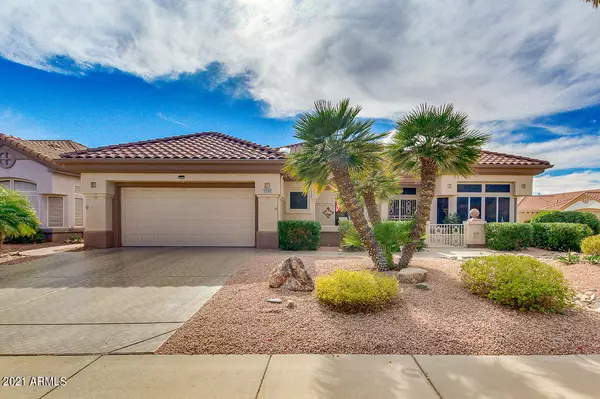For more information regarding the value of a property, please contact us for a free consultation.
22306 N VENADO Drive Sun City West, AZ 85375
Want to know what your home might be worth? Contact us for a FREE valuation!

Our team is ready to help you sell your home for the highest possible price ASAP
Key Details
Sold Price $385,900
Property Type Single Family Home
Sub Type Single Family - Detached
Listing Status Sold
Purchase Type For Sale
Square Footage 2,182 sqft
Price per Sqft $176
Subdivision Sun City West Unit 51
MLS Listing ID 6198605
Sold Date 03/18/21
Style Ranch
Bedrooms 2
HOA Y/N No
Originating Board Arizona Regional Multiple Listing Service (ARMLS)
Year Built 1994
Annual Tax Amount $2,848
Tax Year 2020
Lot Size 8,687 Sqft
Acres 0.2
Property Description
LOCATION, LOCATION, LOCATION!! Outstanding opportunity to own a spacious, upgraded and energy efficient Cottonwood Model! This home is close to the Palm Ridge Recreation Center and the Deer Valley Golf Course! Offering 2,182 sq. ft. in the main living area, the home boasts a Formal Living and Dining Area as well as an Arizona Room with Gas Fireplace! The kitchen includes Granite Countertops, Newer S/S Appliances, an amazing amount of cabinets and a Large Center Island, perfect for entertaining! The Owner's Suite offers a Large walk-in closet and a huge Owner's Bathroom and, the 2nd bedroom includes it's own private bath! All carpet was replaced in 2018. The enclosed patio is heated and air conditioned and adds an additional 442sq. ft. for a total living space of 2,624 sq. feet! The home has both a covered and an uncovered patio space in the rear of the home as well as a delightful enclosed courtyard in the front. The 2.5 garage has space for a golf cart and storage cabinets on both sides. The home was certified as a 'Pearl Asset' Energy Star Home in 2020 and includes a new A/C & Heating Unit and 29" of insulation in the attic. A excellent value, this home will go fast!
Location
State AZ
County Maricopa
Community Sun City West Unit 51
Direction Deer Valley Drive to Williams Drive. North on Williams. Right on Wagon Wheel. Stay right to continue on Wagon Wheel to Venado Drive. Left on Venado Drive. House is on the corner.
Rooms
Other Rooms Arizona RoomLanai
Master Bedroom Not split
Den/Bedroom Plus 3
Separate Den/Office Y
Interior
Interior Features Eat-in Kitchen, 9+ Flat Ceilings, No Interior Steps, Kitchen Island, Double Vanity, Full Bth Master Bdrm, Separate Shwr & Tub, High Speed Internet, Granite Counters, See Remarks
Heating Natural Gas, ENERGY STAR Qualified Equipment
Cooling Refrigeration, Programmable Thmstat, Ceiling Fan(s), ENERGY STAR Qualified Equipment
Flooring Carpet, Tile
Fireplaces Type 1 Fireplace, Family Room, Gas
Fireplace Yes
Window Features Vinyl Frame,Skylight(s),Double Pane Windows,Low Emissivity Windows
SPA None
Exterior
Exterior Feature Covered Patio(s), Patio, Private Yard, Screened in Patio(s)
Parking Features Attch'd Gar Cabinets, Dir Entry frm Garage, Electric Door Opener, Golf Cart Garage
Garage Spaces 2.5
Garage Description 2.5
Fence None
Pool None
Landscape Description Irrigation Back, Irrigation Front
Community Features Community Spa Htd, Community Pool Htd, Community Media Room, Golf, Tennis Court(s), Playground, Biking/Walking Path, Clubhouse, Fitness Center
Utilities Available APS, SW Gas
Amenities Available Rental OK (See Rmks)
Roof Type Tile,Concrete
Accessibility Accessible Door 32in+ Wide, Zero-Grade Entry, Lever Handles, Hard/Low Nap Floors, Exterior Curb Cuts, Bath Lever Faucets, Accessible Hallway(s)
Private Pool No
Building
Lot Description Corner Lot, Desert Back, Desert Front, Auto Timer H2O Front, Auto Timer H2O Back, Irrigation Front, Irrigation Back
Story 1
Builder Name Del Webb
Sewer Private Sewer
Water Pvt Water Company
Architectural Style Ranch
Structure Type Covered Patio(s),Patio,Private Yard,Screened in Patio(s)
New Construction No
Schools
Elementary Schools Adult
Middle Schools Adult
High Schools Adult
School District Peoria Unified School District
Others
HOA Fee Include Maintenance Grounds,Street Maint
Senior Community Yes
Tax ID 232-24-407
Ownership Fee Simple
Acceptable Financing Cash, Conventional, FHA, VA Loan
Horse Property N
Listing Terms Cash, Conventional, FHA, VA Loan
Financing Other
Special Listing Condition Age Restricted (See Remarks)
Read Less

Copyright 2025 Arizona Regional Multiple Listing Service, Inc. All rights reserved.
Bought with 4 Sons Realty E.S.V.C. LLC



