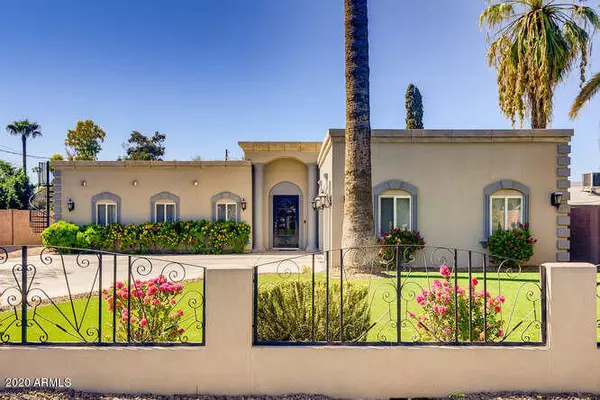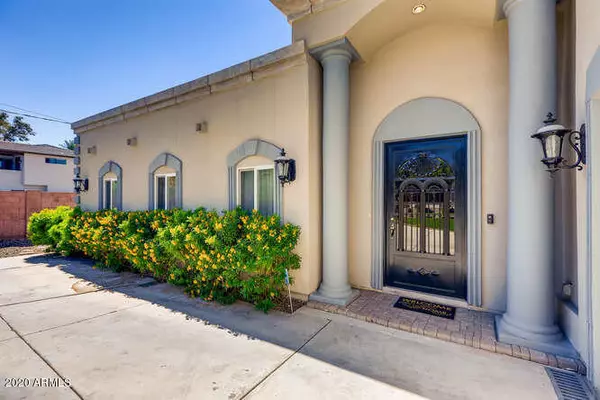For more information regarding the value of a property, please contact us for a free consultation.
3050 N VALENCIA Lane Phoenix, AZ 85018
Want to know what your home might be worth? Contact us for a FREE valuation!

Our team is ready to help you sell your home for the highest possible price ASAP
Key Details
Sold Price $1,060,000
Property Type Single Family Home
Sub Type Single Family - Detached
Listing Status Sold
Purchase Type For Sale
Square Footage 3,026 sqft
Price per Sqft $350
Subdivision Ingleside Club Tr Lot 16-39, 130-150
MLS Listing ID 6137235
Sold Date 04/01/21
Style Other (See Remarks)
Bedrooms 3
HOA Y/N No
Originating Board Arizona Regional Multiple Listing Service (ARMLS)
Year Built 1953
Annual Tax Amount $1,798
Tax Year 2020
Lot Size 0.276 Acres
Acres 0.28
Property Description
3D Walk Through Now Available!!! LOWEST COST OF OWNERSHIP IN ARCADIA! This amazing home boasts fully-owned solar panels, a newly renovated Gold Pearl certified A/C, environmentally friendly artificial grass, natural gas heating, and no HOA fees! It is also within walking distance to the Arizona Country Club, canal paths, parks, shopping, restaurants and schools, and just 5 minutes from downtown Scottsdale. This stunning home boasts beautiful wood tile flooring, new carpet throughout, stainless-steel appliances, granite counter tops, gated entrance, 3-car garage and a roof top patio with stunning views of Camelback Mountain. From the time you step through the front door the large, open foyer leads you to the stunning living room and adjoining dining area...perfect for entertaining. The master bedroom with walk-in his and her closets and in-suite bath provides a soothing oasis of special conveniences and comfort at day's end while the additional 2- large bedrooms are perfect for family, guests or in-home office. The additional bonus room provides a space for a media room, storage, or additional office.
Location
State AZ
County Maricopa
Community Ingleside Club Tr Lot 16-39, 130-150
Direction South on 56th Street to Osborn, East on Osborn to Valencia, South on Valencia to the property on the West Side.
Rooms
Den/Bedroom Plus 4
Separate Den/Office Y
Interior
Interior Features Eat-in Kitchen, Kitchen Island, Pantry, Double Vanity, Full Bth Master Bdrm, Separate Shwr & Tub, High Speed Internet, Granite Counters
Heating Natural Gas
Cooling Refrigeration
Flooring Carpet, Tile
Fireplaces Type 1 Fireplace, Gas
Fireplace Yes
Window Features Double Pane Windows
SPA None
Laundry Wshr/Dry HookUp Only
Exterior
Exterior Feature Covered Patio(s), Patio
Parking Features Dir Entry frm Garage, Gated
Garage Spaces 3.0
Garage Description 3.0
Fence Block, Wrought Iron
Pool None
Utilities Available SRP, SW Gas
Amenities Available None
View Mountain(s)
Roof Type Composition,Built-Up,Rolled/Hot Mop
Private Pool No
Building
Lot Description Desert Back, Synthetic Grass Frnt, Auto Timer H2O Front, Auto Timer H2O Back
Story 1
Builder Name Unk
Sewer Septic in & Cnctd
Water City Water
Architectural Style Other (See Remarks)
Structure Type Covered Patio(s),Patio
New Construction No
Schools
Elementary Schools Tavan Elementary School
Middle Schools Ingleside Middle School
High Schools Arcadia High School
School District Scottsdale Unified District
Others
HOA Fee Include No Fees
Senior Community No
Tax ID 128-37-040
Ownership Fee Simple
Acceptable Financing Cash, Conventional, VA Loan
Horse Property N
Listing Terms Cash, Conventional, VA Loan
Financing Conventional
Read Less

Copyright 2024 Arizona Regional Multiple Listing Service, Inc. All rights reserved.
Bought with HomeSmart



