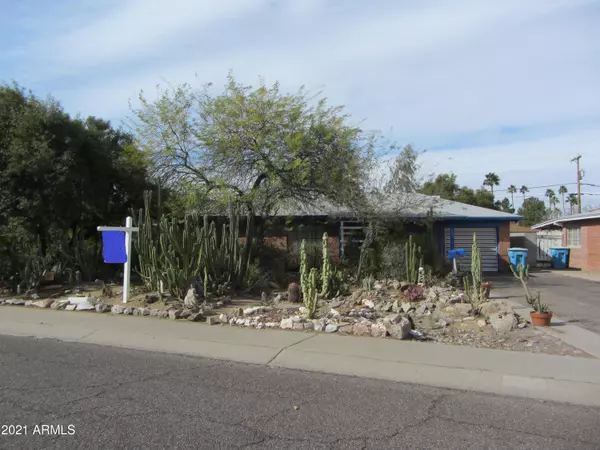For more information regarding the value of a property, please contact us for a free consultation.
5606 N 10TH Avenue Phoenix, AZ 85013
Want to know what your home might be worth? Contact us for a FREE valuation!

Our team is ready to help you sell your home for the highest possible price ASAP
Key Details
Sold Price $385,000
Property Type Single Family Home
Sub Type Single Family - Detached
Listing Status Sold
Purchase Type For Sale
Square Footage 1,782 sqft
Price per Sqft $216
Subdivision Handell Villa Annex
MLS Listing ID 6182281
Sold Date 03/02/21
Bedrooms 2
HOA Y/N No
Originating Board Arizona Regional Multiple Listing Service (ARMLS)
Year Built 1950
Annual Tax Amount $2,639
Tax Year 2020
Lot Size 10,224 Sqft
Acres 0.23
Property Description
Charming 2 bdrm + den & can easily be turned back to 3 bdrm. Spacious master suite w/sitting rm, walk-in-closet, it's own water heater, sep shower & jacuzzi tub was added in 2003. Kitchen was updated in 2003. Cabinets w/pullouts, lazy susan, pantry w/pullout drawers, gas range (2020), newer dishwasher & micro. Roof replaced in 2011. Water line from street is copper. More updates in Documents tab. Xeriscape yard will save you tons on your water bill! Huge lot provides lots of opportunities. This red brick charmer sits in an established area close to restaurants, fun shops and other retail along 7th Ave & Missouri. A little over a mile to the light rail. Per sellers: this house sits on the border of Madison School District giving you another option. No HOA!
Location
State AZ
County Maricopa
Community Handell Villa Annex
Direction North on 7th Ave to San Miguel, west on San Miguel which turns south and becomes 10th Ave to property.
Rooms
Other Rooms Great Room
Master Bedroom Split
Den/Bedroom Plus 3
Separate Den/Office Y
Interior
Interior Features No Interior Steps, Pantry, Full Bth Master Bdrm, Separate Shwr & Tub, Tub with Jets, High Speed Internet
Heating Electric
Cooling Refrigeration, Programmable Thmstat, Ceiling Fan(s)
Flooring Tile
Fireplaces Number No Fireplace
Fireplaces Type None
Fireplace No
SPA None
Laundry Wshr/Dry HookUp Only
Exterior
Exterior Feature Covered Patio(s), Patio
Garage Spaces 1.0
Garage Description 1.0
Fence Block
Pool None
Community Features Near Bus Stop
Utilities Available SRP, SW Gas
Amenities Available Not Managed
Roof Type Composition
Private Pool No
Building
Lot Description Alley, Desert Front, Gravel/Stone Back
Story 1
Builder Name unknown
Sewer Public Sewer
Water City Water
Structure Type Covered Patio(s),Patio
New Construction No
Schools
Elementary Schools Solano School
Middle Schools Osborn Middle School
High Schools Central High School
School District Phoenix Union High School District
Others
HOA Fee Include No Fees
Senior Community No
Tax ID 156-33-056
Ownership Fee Simple
Acceptable Financing Cash, Conventional, FHA, VA Loan
Horse Property N
Listing Terms Cash, Conventional, FHA, VA Loan
Financing Conventional
Read Less

Copyright 2024 Arizona Regional Multiple Listing Service, Inc. All rights reserved.
Bought with NORTH&CO.



