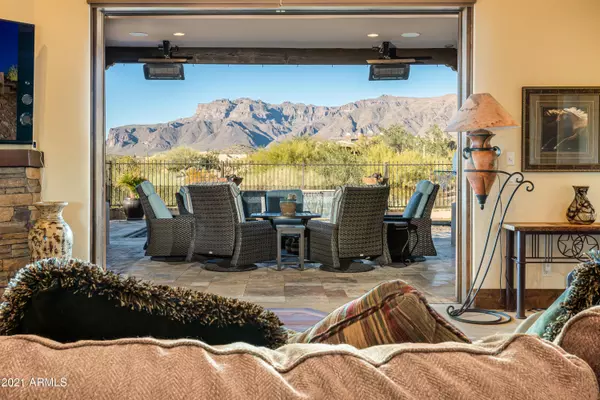For more information regarding the value of a property, please contact us for a free consultation.
10702 E Copa del Oro Lane Gold Canyon, AZ 85118
Want to know what your home might be worth? Contact us for a FREE valuation!

Our team is ready to help you sell your home for the highest possible price ASAP
Key Details
Sold Price $1,000,000
Property Type Single Family Home
Sub Type Single Family - Detached
Listing Status Sold
Purchase Type For Sale
Square Footage 3,219 sqft
Price per Sqft $310
Subdivision Replat Pasion Of En La Colina Del Cascabel
MLS Listing ID 6181638
Sold Date 02/19/21
Style Territorial/Santa Fe
Bedrooms 3
HOA Fees $31
HOA Y/N Yes
Originating Board Arizona Regional Multiple Listing Service (ARMLS)
Year Built 2015
Annual Tax Amount $6,812
Tax Year 2020
Lot Size 0.415 Acres
Acres 0.42
Property Description
Picture perfect views await you from this stunning custom home located in a private Gold Canyon community. Your clients will be delighted with the unobstructed mountain views from the 18 foot glass door upon entrance. Wood beams & designer touches can be seen throughout this elegant home. The gourmet kitchen features gorgeous upgraded cabinetry, full slab granite countertops with bar seating perfect for entertaining your friends & top of the line Thermador stainless appliances. Outside this backyard paradise is complete with heated salt water pool with waterfalls, travertine tile flooring, built in BBQ, firepit, electric shades, switch activated heaters & misters. No expense was spared with the quality flooring, casement windows & doors found throughout this incredible home. The owners suite is perfect with a private backyard exit and barn door entrance to the luxurious bathroom with walk in shower, freestanding tub, dual vanities and walk in closet. In addition all bedrooms have walk in closets, private bathrooms and private patio exits to take advantage of those spectacular mountain views. There is even a bonus room designed for a theatre with its own AC system. This home is beyond compare and has so much to offer. Come by and see this home today!
Location
State AZ
County Pinal
Community Replat Pasion Of En La Colina Del Cascabel
Direction US 60 E. to Kings Ranch Rd. N to Calle Del Cascabel Ln. E through gate to Noche Estrellada Way. S to Copa Del Oro Ln. Property on immediate Left.
Rooms
Other Rooms Great Room, Media Room, BonusGame Room
Master Bedroom Split
Den/Bedroom Plus 4
Separate Den/Office N
Interior
Interior Features Eat-in Kitchen, Breakfast Bar, 9+ Flat Ceilings, Central Vacuum, No Interior Steps, Soft Water Loop, Kitchen Island, Pantry, Double Vanity, Full Bth Master Bdrm, Separate Shwr & Tub, High Speed Internet, Granite Counters
Heating Electric
Cooling Refrigeration, Programmable Thmstat, Ceiling Fan(s)
Flooring Tile, Wood
Fireplaces Type 1 Fireplace, Fire Pit, Living Room
Fireplace Yes
Window Features Mechanical Sun Shds,Wood Frames,Double Pane Windows
SPA None
Laundry Engy Star (See Rmks)
Exterior
Exterior Feature Covered Patio(s), Misting System, Patio, Built-in Barbecue
Parking Features Attch'd Gar Cabinets, Dir Entry frm Garage, Electric Door Opener, Extnded Lngth Garage
Garage Spaces 3.0
Garage Description 3.0
Fence Block, Wrought Iron
Pool Play Pool, Heated, Private
Community Features Gated Community, Biking/Walking Path
Utilities Available SRP, SW Gas
Amenities Available Management
View Mountain(s)
Roof Type Foam
Private Pool Yes
Building
Lot Description Corner Lot, Desert Back, Desert Front
Story 1
Builder Name Unknown
Sewer Public Sewer
Water City Water
Architectural Style Territorial/Santa Fe
Structure Type Covered Patio(s),Misting System,Patio,Built-in Barbecue
New Construction No
Schools
Elementary Schools Desert Vista Elementary School
Middle Schools Cooley Middle School
High Schools Apache Junction High School
School District Apache Junction Unified District
Others
HOA Name Innovative Property
HOA Fee Include Maintenance Grounds
Senior Community No
Tax ID 108-03-015
Ownership Fee Simple
Acceptable Financing Cash, Conventional, FHA, VA Loan
Horse Property N
Listing Terms Cash, Conventional, FHA, VA Loan
Financing Cash
Read Less

Copyright 2024 Arizona Regional Multiple Listing Service, Inc. All rights reserved.
Bought with Long Realty Uptown



