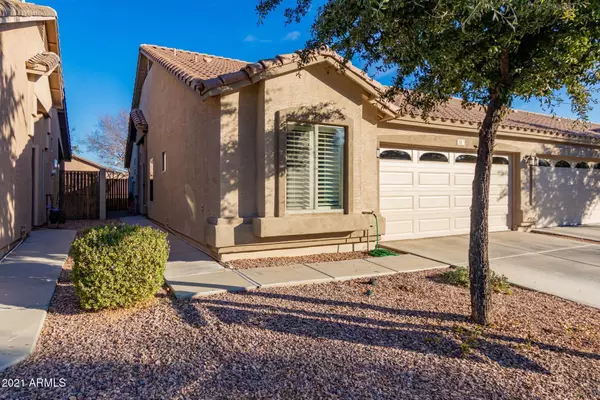For more information regarding the value of a property, please contact us for a free consultation.
16620 S 48TH Street #20 Phoenix, AZ 85048
Want to know what your home might be worth? Contact us for a FREE valuation!

Our team is ready to help you sell your home for the highest possible price ASAP
Key Details
Sold Price $328,500
Property Type Townhouse
Sub Type Townhouse
Listing Status Sold
Purchase Type For Sale
Square Footage 1,195 sqft
Price per Sqft $274
Subdivision Foothills Paseo 3 Condominium
MLS Listing ID 6177430
Sold Date 03/17/21
Style Ranch
Bedrooms 2
HOA Fees $137/mo
HOA Y/N Yes
Originating Board Arizona Regional Multiple Listing Service (ARMLS)
Year Built 2005
Annual Tax Amount $1,648
Tax Year 2020
Lot Size 3,032 Sqft
Acres 0.07
Property Description
RARE FIND! Highly upgraded single level (not age-restricted) townhouse in Ahwatukee! Open 2 br,+ den, 2 bath home. Kitchen has off-white Thomasville custom cabinetry w/ pull-out shelves, pantry cabinet, black granite countertops, stainless steel appliances, large kitchen island. Engineered wood flooring in common areas, plantation shutters throughout, 6'' baseboards, 4 panel doors. Energy efficient w/ xtra insulation thruout and new a/c 2017, new ext. paint 2016, int. 2018. Large laundry room w/ linen storage and cabinets. Epoxy flrg in garage w/ tons of storage. Private north backyard w/ xtra level of painted brick wall plus pavers, gutters. Master closet has built in shoe racks. Custom lighting & hardware. Original owner - no deferred maintenance. Not on lockbox. See private remarks.
Location
State AZ
County Maricopa
Community Foothills Paseo 3 Condominium
Direction South on 48th Street about 3/4 mile. Before crossing the 202, subdivision is on the right (west). Pass through gate - stay straight - home is on the right (north) in middle of complex.
Rooms
Other Rooms Great Room
Master Bedroom Split
Den/Bedroom Plus 3
Separate Den/Office Y
Interior
Interior Features Eat-in Kitchen, Breakfast Bar, No Interior Steps, Vaulted Ceiling(s), Kitchen Island, 3/4 Bath Master Bdrm, High Speed Internet, Granite Counters
Heating Electric
Cooling Refrigeration, Ceiling Fan(s)
Flooring Carpet, Tile, Wood
Fireplaces Number No Fireplace
Fireplaces Type None
Fireplace No
Window Features Sunscreen(s),Dual Pane
SPA None
Exterior
Exterior Feature Covered Patio(s), Patio
Parking Features Electric Door Opener
Garage Spaces 2.0
Garage Description 2.0
Fence Block
Pool None
Community Features Gated Community, Community Pool, Biking/Walking Path
Amenities Available Management, Rental OK (See Rmks)
Roof Type Tile
Accessibility Bath Grab Bars
Private Pool No
Building
Lot Description Sprinklers In Rear, Desert Front, Gravel/Stone Front, Gravel/Stone Back, Auto Timer H2O Back
Story 1
Builder Name D R Horton
Sewer Public Sewer
Water City Water
Architectural Style Ranch
Structure Type Covered Patio(s),Patio
New Construction No
Schools
Elementary Schools Kyrene Del Milenio
Middle Schools Kyrene Akimel A-Al Middle School
High Schools Desert Vista High School
Others
HOA Name Foothills Paseo 3
HOA Fee Include Insurance,Pest Control,Maintenance Grounds,Street Maint,Front Yard Maint,Trash
Senior Community No
Tax ID 301-85-288
Ownership Fee Simple
Acceptable Financing Conventional, FHA, VA Loan
Horse Property N
Listing Terms Conventional, FHA, VA Loan
Financing Conventional
Read Less

Copyright 2024 Arizona Regional Multiple Listing Service, Inc. All rights reserved.
Bought with Keller Williams Realty Phoenix



