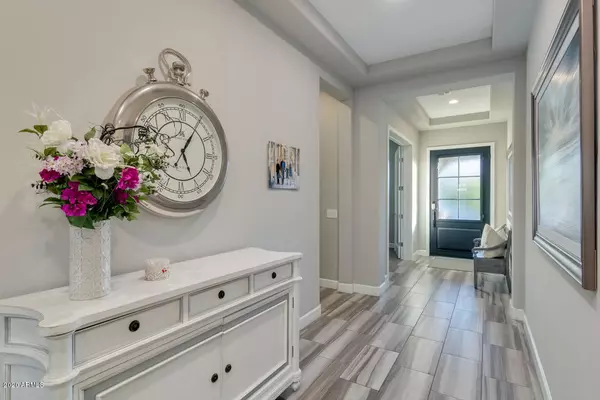For more information regarding the value of a property, please contact us for a free consultation.
2662 E INDIGO Place Chandler, AZ 85286
Want to know what your home might be worth? Contact us for a FREE valuation!

Our team is ready to help you sell your home for the highest possible price ASAP
Key Details
Sold Price $758,000
Property Type Single Family Home
Sub Type Single Family - Detached
Listing Status Sold
Purchase Type For Sale
Square Footage 3,375 sqft
Price per Sqft $224
Subdivision Belmont Estates
MLS Listing ID 6168172
Sold Date 12/29/20
Style Ranch
Bedrooms 3
HOA Fees $115/mo
HOA Y/N Yes
Originating Board Arizona Regional Multiple Listing Service (ARMLS)
Year Built 2015
Annual Tax Amount $3,051
Tax Year 2020
Lot Size 8,750 Sqft
Acres 0.2
Property Description
Beautiful upgraded single level home located in the community of Belmont Estates. Built in 2015, this home has a desirable 3 bedroom plus den, 2.5 bathroom split floorplan including a great room, dining room and teen room. A custom iron front door provides warmth and light to accent beautiful wood plank tile floors. The large master retreat has upgraded carpet, patio access, large walk in closet and recently upgraded shower with multiple body jets. The gourmet kitchen is an entertainer's dream with an oversized island, breakfast bar, upgraded cabinets, Kitchen-Aid stainless steel appliances, undermount sink and stone arch over the gas cook top. The large glass multi slider door in the family room provides the ultimate view to the exquisite backyard. Enjoy all this low maintenance back yard has to offer any time of year with a swimming pool that can be heated or cooled. Travertine pavers and columns with multiple water features provide a resort like experience. The built-in stainless BBQ includes a sink, pot filler and refrigerator. This is the home you've been looking for!
Location
State AZ
County Maricopa
Community Belmont Estates
Direction Exit Santan 202 at Gilbert Rd, just past Queen Creek RD, turn right (west) on Sunrise PL, turn left (south) on Teresa Dr, turn right (west) on Indigo PL.
Rooms
Other Rooms Great Room, Family Room, BonusGame Room
Master Bedroom Split
Den/Bedroom Plus 5
Separate Den/Office Y
Interior
Interior Features Eat-in Kitchen, Breakfast Bar, 9+ Flat Ceilings, Drink Wtr Filter Sys, Kitchen Island, Pantry, Double Vanity, Full Bth Master Bdrm, Separate Shwr & Tub, High Speed Internet, Granite Counters
Heating Natural Gas
Cooling Refrigeration, Programmable Thmstat, Ceiling Fan(s)
Flooring Carpet, Tile
Fireplaces Number No Fireplace
Fireplaces Type None
Fireplace No
Window Features ENERGY STAR Qualified Windows,Double Pane Windows,Low Emissivity Windows
SPA None
Exterior
Exterior Feature Covered Patio(s), Gazebo/Ramada, Patio, Private Yard, Built-in Barbecue
Parking Features Dir Entry frm Garage, Electric Door Opener, Tandem
Garage Spaces 3.0
Garage Description 3.0
Fence Block
Pool Play Pool, Variable Speed Pump, Heated, Private
Community Features Playground, Biking/Walking Path
Utilities Available SRP, SW Gas
Amenities Available Management
Roof Type Tile
Private Pool Yes
Building
Lot Description Grass Front, Synthetic Grass Back, Auto Timer H2O Front
Story 1
Builder Name Ashton Woods
Sewer Public Sewer
Water City Water
Architectural Style Ranch
Structure Type Covered Patio(s),Gazebo/Ramada,Patio,Private Yard,Built-in Barbecue
New Construction No
Schools
Elementary Schools Haley Elementary
Middle Schools Santan Elementary
High Schools Perry High School
School District Chandler Unified District
Others
HOA Name PMG Services
HOA Fee Include Maintenance Grounds
Senior Community No
Tax ID 303-77-602
Ownership Fee Simple
Acceptable Financing Cash, Conventional, FHA
Horse Property N
Listing Terms Cash, Conventional, FHA
Financing Conventional
Read Less

Copyright 2024 Arizona Regional Multiple Listing Service, Inc. All rights reserved.
Bought with Long Realty Uptown



