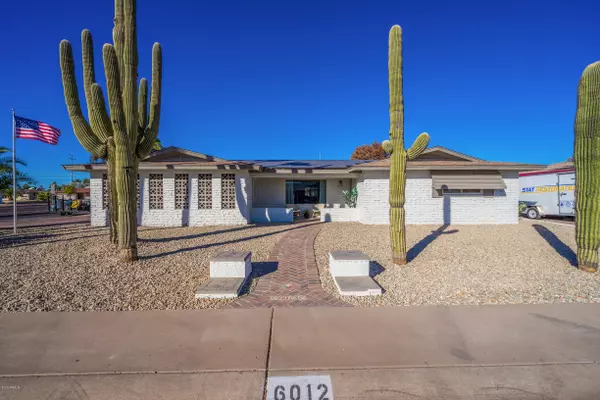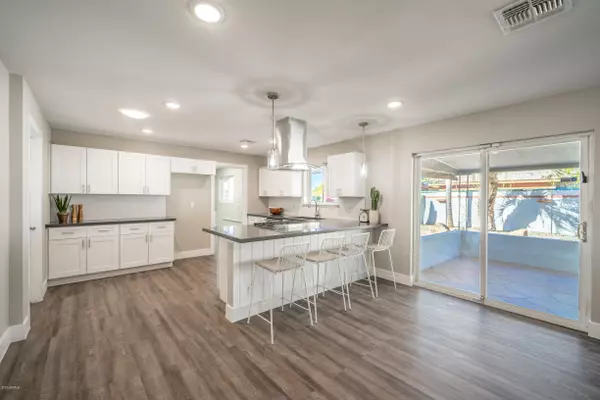For more information regarding the value of a property, please contact us for a free consultation.
6012 E BILLINGS Street Mesa, AZ 85205
Want to know what your home might be worth? Contact us for a FREE valuation!

Our team is ready to help you sell your home for the highest possible price ASAP
Key Details
Sold Price $342,000
Property Type Single Family Home
Sub Type Single Family - Detached
Listing Status Sold
Purchase Type For Sale
Square Footage 1,520 sqft
Price per Sqft $225
Subdivision Dreamland Villa 14
MLS Listing ID 6165826
Sold Date 01/07/21
Bedrooms 2
HOA Y/N No
Originating Board Arizona Regional Multiple Listing Service (ARMLS)
Year Built 1971
Annual Tax Amount $272
Tax Year 2020
Lot Size 8,506 Sqft
Acres 0.2
Property Description
Freshly renovated open concept home in Dreamland Villa 55+ community.
This home features an open, modern gourmet kitchen with quartz countertops and island hood. Large laundry area has cabinets and ample room for crafts or hobbies. Master suite has walk in closet and updated bath, while the large second bedroom is adjacent to hall bath. Included with the home is a paid off money saving solar system and insulated windows making it energy efficient. Garage has shelving and epoxy floor. Lighted outdoor patio is great for entertaining near a heated pool with waterfall feature. This large corner lot is landscaped with low maintenance plants. A raised bed garden area is ready for planting . This house in this highly desired area is close to shopping, restaurants, golf courses and natural beaut
Location
State AZ
County Maricopa
Community Dreamland Villa 14
Rooms
Other Rooms Library-Blt-in Bkcse, Family Room
Den/Bedroom Plus 4
Separate Den/Office Y
Interior
Interior Features Eat-in Kitchen, Breakfast Bar, No Interior Steps, Pantry, 3/4 Bath Master Bdrm, High Speed Internet
Heating Electric
Cooling Refrigeration
Flooring Carpet, Vinyl
Fireplaces Number No Fireplace
Fireplaces Type None
Fireplace No
Window Features Skylight(s),Double Pane Windows
SPA None
Laundry Wshr/Dry HookUp Only
Exterior
Exterior Feature Covered Patio(s), Patio, Screened in Patio(s)
Parking Features Dir Entry frm Garage, Temp Controlled, Golf Cart Garage
Garage Spaces 2.0
Garage Description 2.0
Fence Block
Pool Heated, Private, Solar Pool Equipment
Community Features Community Spa, Community Pool, Clubhouse, Fitness Center
Utilities Available SRP
Roof Type Composition
Accessibility Zero-Grade Entry, Mltpl Entries/Exits, Lever Handles, Bath Lever Faucets, Bath Grab Bars, Accessible Kitchen
Private Pool Yes
Building
Lot Description Desert Back, Desert Front, Gravel/Stone Front, Gravel/Stone Back
Story 1
Builder Name Farnsworth
Sewer Public Sewer
Water City Water
Structure Type Covered Patio(s),Patio,Screened in Patio(s)
New Construction No
Schools
Elementary Schools Adult
Middle Schools Adult
High Schools Adult
School District Mesa Unified District
Others
HOA Fee Include No Fees
Senior Community Yes
Tax ID 141-49-247
Ownership Fee Simple
Acceptable Financing Cash, Conventional, FHA, VA Loan
Horse Property N
Listing Terms Cash, Conventional, FHA, VA Loan
Financing Conventional
Special Listing Condition Age Restricted (See Remarks), N/A
Read Less

Copyright 2025 Arizona Regional Multiple Listing Service, Inc. All rights reserved.
Bought with Hague Partners



