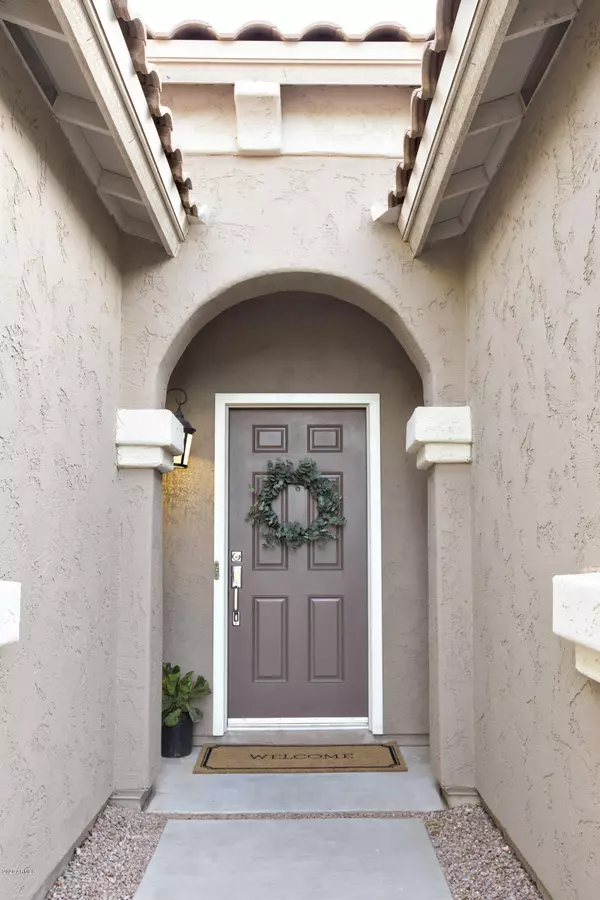For more information regarding the value of a property, please contact us for a free consultation.
1497 E INDIGO Street Gilbert, AZ 85298
Want to know what your home might be worth? Contact us for a FREE valuation!

Our team is ready to help you sell your home for the highest possible price ASAP
Key Details
Sold Price $431,500
Property Type Single Family Home
Sub Type Single Family - Detached
Listing Status Sold
Purchase Type For Sale
Square Footage 1,831 sqft
Price per Sqft $235
Subdivision Vista Dorada
MLS Listing ID 6157037
Sold Date 11/25/20
Bedrooms 4
HOA Fees $75/qua
HOA Y/N Yes
Originating Board Arizona Regional Multiple Listing Service (ARMLS)
Year Built 2004
Annual Tax Amount $2,055
Tax Year 2020
Lot Size 7,809 Sqft
Acres 0.18
Property Description
The perfect home awaits you! Situated on a North/South exposure lot directly across from a large park, this adorable home boasts so many upgrades including: Travertine Floors, Granite Slab Counters, Stainless Steel Appliances, Double Ovens, Plantation Shutters, Brand New Carpet & Paint, Designer Light Fixtures, 4 Large Bedrooms & 2 Remodeled Bathrooms! The Backyard is a desert oasis with a Pebble-tec pool w/ Baja step, a Fire-pit & Stadium Seating, tropical Vegetation including Citrus trees, Side grassy area & Paver-lined Double Patios! This Shea home's Great-room floorplan & High Ceilings just make sense & for easy living! The neighborhood boasts lots of Parks & Walking Trails & is close to 202 Freeway, Gilbert Mall, Chandler Schools & award wining Perry High School is just across the street! Other features not to be missed: Newly added Galaxy Granite Slab Enlarged Island w/ Extra seating, Composite Undermount sink, Disposal Button, Goose-neck faucet, Reverse Osmosis, Newer 4" baseboards through-out, ZGallerie Bathroom Mirror, New Toilets, Alarm system, Laundry Room Cabinets, Keyless entry, Garage Cabinets, Epoxy Garage Floor, Gas heat & Super Low Utilities! All this & soo much more...please come see for yourself & fall in love!
Location
State AZ
County Maricopa
Community Vista Dorada
Direction South on Val Vista, West on Appleby, North on Stone Creek, East on Indigo
Rooms
Other Rooms Great Room
Master Bedroom Split
Den/Bedroom Plus 4
Separate Den/Office N
Interior
Interior Features Breakfast Bar, 9+ Flat Ceilings, Drink Wtr Filter Sys, No Interior Steps, Kitchen Island, Pantry, Double Vanity, Full Bth Master Bdrm, Separate Shwr & Tub, Granite Counters
Heating Natural Gas
Cooling Refrigeration
Flooring Carpet, Stone
Fireplaces Type Fire Pit
Fireplace Yes
Window Features Double Pane Windows
SPA None
Laundry Engy Star (See Rmks)
Exterior
Exterior Feature Covered Patio(s), Patio
Parking Features Attch'd Gar Cabinets, Dir Entry frm Garage, Electric Door Opener
Garage Spaces 2.0
Garage Description 2.0
Fence Block
Pool Fenced, Private
Community Features Playground, Biking/Walking Path
Utilities Available SRP, SW Gas
Amenities Available Rental OK (See Rmks)
View Mountain(s)
Roof Type Tile
Private Pool Yes
Building
Lot Description Sprinklers In Rear, Sprinklers In Front, Desert Front, Natural Desert Back, Grass Back, Auto Timer H2O Front, Auto Timer H2O Back
Story 1
Builder Name Shea
Sewer Public Sewer
Water City Water
Structure Type Covered Patio(s),Patio
New Construction No
Schools
Elementary Schools Haley Elementary
Middle Schools Willie & Coy Payne Jr. High
High Schools Perry High School
School District Chandler Unified District
Others
HOA Name Vista Dorada
HOA Fee Include Maintenance Grounds,Street Maint
Senior Community No
Tax ID 304-72-235
Ownership Fee Simple
Acceptable Financing Cash, Conventional, VA Loan
Horse Property N
Listing Terms Cash, Conventional, VA Loan
Financing Cash
Special Listing Condition Owner/Agent
Read Less

Copyright 2024 Arizona Regional Multiple Listing Service, Inc. All rights reserved.
Bought with West USA Realty



