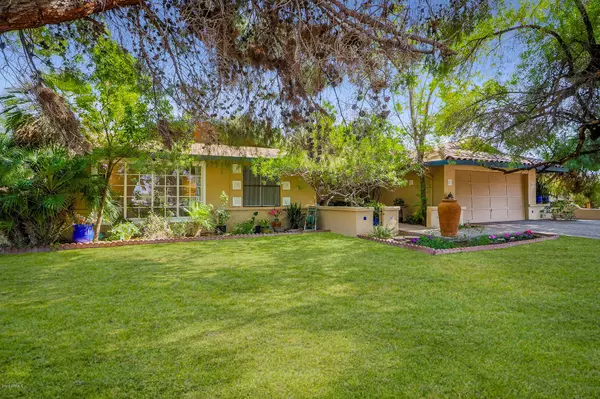For more information regarding the value of a property, please contact us for a free consultation.
11209 N 40TH Street Phoenix, AZ 85028
Want to know what your home might be worth? Contact us for a FREE valuation!

Our team is ready to help you sell your home for the highest possible price ASAP
Key Details
Sold Price $468,000
Property Type Single Family Home
Sub Type Single Family - Detached
Listing Status Sold
Purchase Type For Sale
Square Footage 1,888 sqft
Price per Sqft $247
Subdivision Shadowridge
MLS Listing ID 6149694
Sold Date 12/04/20
Style Spanish
Bedrooms 3
HOA Y/N No
Originating Board Arizona Regional Multiple Listing Service (ARMLS)
Year Built 1974
Annual Tax Amount $1,648
Tax Year 2020
Lot Size 10,833 Sqft
Acres 0.25
Property Description
Beautiful 3 bed 2 bath home in a highly desirable location with easy access to SR 51, excellent Scottsdale schools, nearby hiking and parks close to shopping and restaurants. Great neighborhood with NO HOA. Home features an open concept with natural light, multiple living areas, beautiful wood flooring, updated kitchen with granite counters, white cabinets & SS appliances. Custom features enhance this one of a kind property including crown molding, stucco & tile fireplace in family room, natural wood accents & updated bathrooms. The oversized 2 car garage has additional space for storage or workshop. Outside you'll find mature landscape, beautiful trees, large patios and private sitting areas in a tranquil secluded setting. This is a great home in a great location.
Location
State AZ
County Maricopa
Community Shadowridge
Direction From SR 51 take Cactus East to 40th Street, turn South past Cholla to home on the East side of street
Rooms
Other Rooms Great Room, Family Room
Den/Bedroom Plus 3
Separate Den/Office N
Interior
Interior Features Eat-in Kitchen, Full Bth Master Bdrm, Granite Counters
Heating Electric
Cooling Refrigeration, Ceiling Fan(s)
Flooring Carpet, Tile, Wood
Fireplaces Type 1 Fireplace
Fireplace Yes
SPA None
Exterior
Garage Spaces 2.0
Garage Description 2.0
Fence Block
Pool None
Community Features Biking/Walking Path
Utilities Available APS
Amenities Available None
Roof Type Composition,Tile
Private Pool No
Building
Lot Description Sprinklers In Rear, Sprinklers In Front, Grass Front, Grass Back, Auto Timer H2O Front, Auto Timer H2O Back
Story 1
Builder Name Unknown
Sewer Public Sewer
Water City Water
Architectural Style Spanish
New Construction No
Schools
Elementary Schools Sequoya Elementary School
Middle Schools Cocopah Middle School
High Schools Chaparral High School
School District Scottsdale Unified District
Others
HOA Fee Include No Fees
Senior Community No
Tax ID 167-69-046
Ownership Fee Simple
Acceptable Financing Cash, Conventional, FHA, VA Loan
Horse Property N
Listing Terms Cash, Conventional, FHA, VA Loan
Financing VA
Read Less

Copyright 2025 Arizona Regional Multiple Listing Service, Inc. All rights reserved.
Bought with Non-MLS Office



