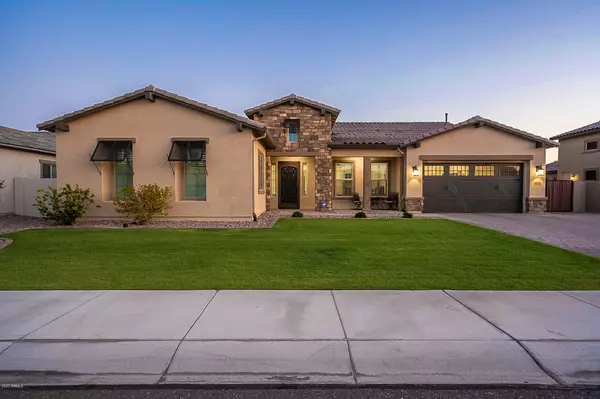For more information regarding the value of a property, please contact us for a free consultation.
9221 W LOS GATOS Drive Peoria, AZ 85383
Want to know what your home might be worth? Contact us for a FREE valuation!

Our team is ready to help you sell your home for the highest possible price ASAP
Key Details
Sold Price $740,000
Property Type Single Family Home
Sub Type Single Family - Detached
Listing Status Sold
Purchase Type For Sale
Square Footage 3,830 sqft
Price per Sqft $193
Subdivision Meadows Parcel 2A
MLS Listing ID 6127695
Sold Date 11/23/20
Style Ranch,Spanish
Bedrooms 5
HOA Fees $80/mo
HOA Y/N Yes
Originating Board Arizona Regional Multiple Listing Service (ARMLS)
Year Built 2016
Annual Tax Amount $3,392
Tax Year 2019
Lot Size 0.279 Acres
Acres 0.28
Property Description
Located in the exclusive North Peoria community of The Meadows this very large single level home is a must see! A Beautiful 5 bed 3.5 bath home situated on a huge 12,150 S.F. Lot w/ RV PARKING ALLOWABLE! Upon driving up to your new home you are greeted by lush green landscaping, full paver drive that covers the home, walk ways, & RV GATE! Once inside this luxury home the space is endless offering an intelligently designed 3830 s.f. This beautiful foyer opens up to a large Den area which would be great for a formal room or office. Just past the foyer there is a large formal dining area which opens up to the greatroom & Kitchen perfect for holidays or dinner parties. The enormous great room offers tons of space which is attached to the well oversized kitchen complete with beautiful cabinetry & plenty of it! Kitchen offers a beautiful large island complete with more cabinets, elegant white quartz countertops throughout & Stainless Steel appliances. This gas cooktop w/ custom hood vent, true double ovens and walk in pantry is a cooks dream and is ideal for entertaining. The extended length eat in kitchen offers plenty of space for a 2nd dining area or beautiful breakfast nook(extended thru builder option and added counters and cabinets) Just behind the kitchen are beds 2 & 3 which were also extended via builder options and offers plenty of space with a well sized jack and jill full bath! Have a walk over to the split owners suite and you are welcome by a beautiful split Bath to your left complete with separate tiled tub, double vanities w/ quartz counters and a huge tiled walk in shower with seating area! The owner's suite offers large double closets and plenty of living space for large furniture or added sitting area. The north end of the home by the foyer offers custom changes done at time of build currently being used as an in-home business area & offers a guest suite with full bath and very large bonus room, easily converted into an additional bedroom. This well over sized back yard offers plenty of room between neighbors, paver patio extended and spanned to each side of the home. Lush green grass and beautiful stoned planters. The large side yard offers a RV Parking area 14X65, plenty large enough for multiple toys. Garage access door from the 3 car tandem makes it very easy to access to get ready for that next trip! Home upgrades include 18 Seer Lennox AC/s (Just serviced in Sept 2020) Christmas light outlets, Epoxy garage floors with built in cabinets, surround sound throughout home and patio, water softener, shutters throughout home, large pocket patio doors, and S.F. Extensions mentioned Earlier. Enough about the home, How about the Meadows? One of Peoria's most premier communities complete with a 2900 s.f. swimming pool area, Bocce and Pickle ball courts and beautiful gas fire pit area, this community will not disappoint!
Location
State AZ
County Maricopa
Community Meadows Parcel 2A
Direction 93rd Ave & Deer Valley North to Los Gatos, Right, Home on Right side of street.
Rooms
Other Rooms Great Room, BonusGame Room
Master Bedroom Split
Den/Bedroom Plus 7
Separate Den/Office Y
Interior
Interior Features Eat-in Kitchen, 9+ Flat Ceilings, Soft Water Loop, Kitchen Island, Pantry, Double Vanity, Full Bth Master Bdrm, Separate Shwr & Tub, High Speed Internet, Granite Counters
Heating Natural Gas
Cooling Refrigeration
Flooring Carpet, Tile
Fireplaces Number No Fireplace
Fireplaces Type None
Fireplace No
Window Features Vinyl Frame,Double Pane Windows,Low Emissivity Windows
SPA None
Laundry Wshr/Dry HookUp Only
Exterior
Parking Features Attch'd Gar Cabinets, Extnded Lngth Garage, RV Gate, Tandem, RV Access/Parking
Garage Spaces 3.0
Garage Description 3.0
Fence Block
Pool None
Community Features Community Spa Htd, Community Pool Htd, Community Pool, Playground, Biking/Walking Path, Clubhouse
Utilities Available APS
Amenities Available Other
Roof Type Tile,Concrete
Private Pool No
Building
Lot Description Sprinklers In Rear, Sprinklers In Front, Grass Front, Grass Back, Auto Timer H2O Front, Auto Timer H2O Back
Story 1
Builder Name MARACAY HOMES
Sewer Public Sewer
Water City Water
Architectural Style Ranch, Spanish
New Construction No
Schools
Elementary Schools Sunset Heights Elementary School
Middle Schools Sunset Heights Elementary School
High Schools Liberty High School
School District Peoria Unified School District
Others
HOA Name The Meadows Comm
HOA Fee Include Maintenance Grounds
Senior Community No
Tax ID 200-13-926
Ownership Fee Simple
Acceptable Financing Cash, Conventional, FHA, VA Loan
Horse Property N
Listing Terms Cash, Conventional, FHA, VA Loan
Financing Conventional
Read Less

Copyright 2025 Arizona Regional Multiple Listing Service, Inc. All rights reserved.
Bought with RE/MAX Professionals



