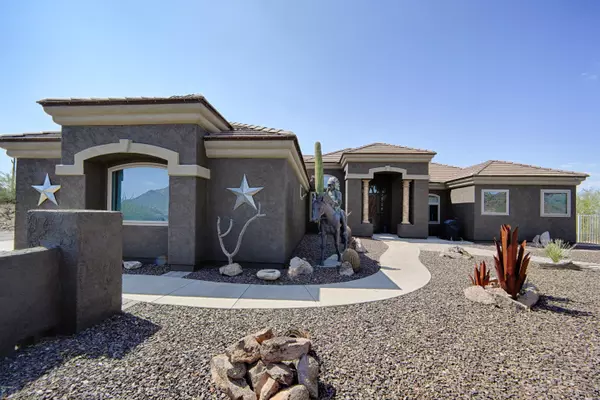For more information regarding the value of a property, please contact us for a free consultation.
43118 N 10TH Street New River, AZ 85087
Want to know what your home might be worth? Contact us for a FREE valuation!

Our team is ready to help you sell your home for the highest possible price ASAP
Key Details
Sold Price $675,000
Property Type Single Family Home
Sub Type Single Family - Detached
Listing Status Sold
Purchase Type For Sale
Square Footage 2,441 sqft
Price per Sqft $276
Subdivision New River
MLS Listing ID 6138255
Sold Date 12/21/20
Bedrooms 4
HOA Y/N No
Originating Board Arizona Regional Multiple Listing Service (ARMLS)
Year Built 2002
Annual Tax Amount $4,203
Tax Year 2020
Lot Size 2.909 Acres
Acres 2.91
Property Description
Premium, one of a kind, mountain top home with 360 degree mountain views on almost 3 acres! Fenced & gated entry. The RV garage on the lower lot, will fit up to 5 vehicles without an RV. It is insulated, has a Coolmaster evap a new roof in 2020, 50 amp RV receptacle & more. You'll enjoy the front courtyard with cozy fireplace for our cool desert nights! The home has Anderson windows (new in 2017), newer carpet in living and 4 bedrooms, 8 newer fans, 1 new HVAC 6/5/2020, custom lined Levolor window coverings and more. The eat-in kitchen features taller cabinets, all appliances, granite counters, a pantry and is open to the spacious family room with fireplace and niches. The master suite has a sitting room, 2 walk in closets, a private bath with shower, jetted tub and 2 sinks...MORE DETAIL 3 additional bedrooms, 2 guest baths...1 opens to the screened in Arizona room! Formal dining room overlooks the front courtyard.
The sellers loaded this property with improvements since they owned it:
Solar Powered automatic custom entry gate with fenced property frontage, remote access and automatic exit loop.
MAIN HOUSE:
Custom landscaped front yard / court yard, hard scaped paver patio, built in fireplace, 3 foot perimeter wall.
8 interior ceiling fans.
Custom lighting fixtures both interior and exterior.
Upgraded to 95% LED lights.
Replaced all plumbing fixtures, toilets, water heater
Added a Kinetico water softener and filter.
Steel Shield custom security doors at front entry and security door at garage side door, oil rubbed bronze.
Whole house custom sunscreens (stored in garage).
Custom fit sliding glass patio door.
Custom garage storage cabinets with Winchester Safe.
New pressure tank in 2016.
Exterior home and garage fully painted 2X in the last 8 years, 2018 most recent Dunn Edwards Evershield paint.
New waste water pump 2020.
Used asphalt driveway.
8 kw Generator, controls 75% of home if power goes out.
Vivint monitored whole house and detached 2nd garage alarm system.
New HVAC on north side 6/5/2020.
Fenced and gated side / backyard with drive through gate, table mesa rock and snake proofed fencing.
Screened in, 763 sq ft, Arizona Room, fully tiled floor, center screen door, with remote control, fully opens for indoor/outdoor living!
Relax in the beautiful fenced backyard with hard scaped paver patio and lush green turf with majestic mountain views and spectacular sunsets.
Soak away in the 5 person Hot Springs Tiger River hot tub!
RV GARAGE IMPROVEMENTS:
Steel Shield custom security doors at both walk through entry doors, oil rubbed bronze.
Insulated shop drywall lid and plywood walls for entire garage.
Coolmaster evap controlled by T-stat.
Installed water outlet for refrigerator ice and water access.
Added 2 automatic garage door openers.
New RV garage roof in 2020.
50 Amp RV receptacle hook up.
NOTE: The Bronze horse and Indian statue from Wrangler's Roost does not convey with the house.
Location
State AZ
County Maricopa
Community New River
Direction North on 7th St, to Circle Mountain right, to 14th St right, to Cavalry right, to 12th St left, to MAGELLAN right, to 10th St. At 10th St you will see a gate 43118 is on the gate post.
Rooms
Other Rooms Separate Workshop, Family Room, Arizona RoomLanai
Master Bedroom Split
Den/Bedroom Plus 4
Separate Den/Office N
Interior
Interior Features Eat-in Kitchen, Breakfast Bar, 9+ Flat Ceilings, Drink Wtr Filter Sys, Pantry, Double Vanity, Full Bth Master Bdrm, Separate Shwr & Tub, Tub with Jets, High Speed Internet, Granite Counters
Heating Electric
Cooling Refrigeration, Evaporative Cooling, Ceiling Fan(s)
Flooring Carpet, Tile
Fireplaces Type 1 Fireplace, Exterior Fireplace, Family Room
Fireplace Yes
Window Features Skylight(s),ENERGY STAR Qualified Windows,Double Pane Windows
SPA Above Ground,Heated,Private
Exterior
Exterior Feature Covered Patio(s), Patio, Private Yard, Storage
Parking Features Attch'd Gar Cabinets, Electric Door Opener, Over Height Garage, Side Vehicle Entry, Detached, RV Access/Parking, Gated, RV Garage
Garage Spaces 8.0
Garage Description 8.0
Fence Block, None, Wrought Iron
Pool None
Utilities Available Propane
Amenities Available None
View City Lights, Mountain(s)
Roof Type Tile
Private Pool No
Building
Lot Description Desert Front, Natural Desert Back, Gravel/Stone Front, Gravel/Stone Back, Synthetic Grass Back, Natural Desert Front
Story 1
Builder Name unknown
Sewer Septic Tank
Water Shared Well
Structure Type Covered Patio(s),Patio,Private Yard,Storage
New Construction No
Schools
Elementary Schools New River Elementary School
Middle Schools Gavilan Peak Elementary
High Schools Boulder Creek High School
School District Deer Valley Unified District
Others
HOA Fee Include No Fees
Senior Community No
Tax ID 202-20-500-B
Ownership Fee Simple
Acceptable Financing Cash, Conventional
Horse Property Y
Listing Terms Cash, Conventional
Financing Conventional
Read Less

Copyright 2025 Arizona Regional Multiple Listing Service, Inc. All rights reserved.
Bought with Prestige Realty



