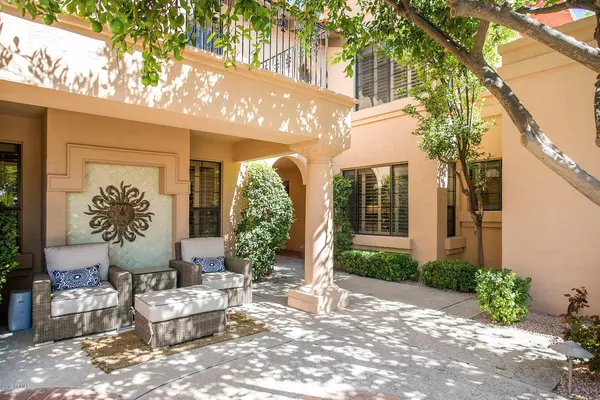For more information regarding the value of a property, please contact us for a free consultation.
8602 E VISTA DEL LAGO Street Scottsdale, AZ 85255
Want to know what your home might be worth? Contact us for a FREE valuation!

Our team is ready to help you sell your home for the highest possible price ASAP
Key Details
Sold Price $764,900
Property Type Townhouse
Sub Type Townhouse
Listing Status Sold
Purchase Type For Sale
Square Footage 3,047 sqft
Price per Sqft $251
Subdivision La Vida Lot 1-62 & Tr A-R
MLS Listing ID 6140398
Sold Date 11/16/20
Style Santa Barbara/Tuscan
Bedrooms 3
HOA Fees $173/qua
HOA Y/N Yes
Originating Board Arizona Regional Multiple Listing Service (ARMLS)
Year Built 1983
Annual Tax Amount $3,700
Tax Year 2020
Lot Size 4,582 Sqft
Acres 0.11
Property Description
This STUNNING updated modern townhome is nestled in the quiet neighborhood of Pinnacle Peak Country Club. Two fabulous master suites upstairs with beautifully appointed en-suites, along with private balconies that offer incredible views of the famous Scottsdale sunsets. High-end hardwood flooring, freshly painted walls, marble-framed fireplaces and modern light fixtures add to the luxury and beauty of the space. Dramatic high ceilings and floor-to-ceiling windows trimmed with wooden plantation shutters allow plenty of natural light to pour in. The updated kitchen includes new appliances, slab granite countertops and island. A cozy den downstairs can be converted into a 3rd bedroom. Step into the private courtyard to relax and enjoy a book or beverage. Immaculate, exquisite! A must see
Location
State AZ
County Maricopa
Community La Vida Lot 1-62 & Tr A-R
Direction From Pima Rd travel west on Pinnacle Peak. Turn left onto Clubhouse Way. Left on Vista Del Lago and follow to home on your left.
Rooms
Other Rooms Great Room
Master Bedroom Split
Den/Bedroom Plus 3
Separate Den/Office N
Interior
Interior Features Upstairs, Eat-in Kitchen, Breakfast Bar, 9+ Flat Ceilings, Central Vacuum, Drink Wtr Filter Sys, Fire Sprinklers, Vaulted Ceiling(s), Wet Bar, Kitchen Island, Pantry, 2 Master Baths, Double Vanity, Full Bth Master Bdrm, Separate Shwr & Tub, Tub with Jets, High Speed Internet, Granite Counters
Heating Electric
Cooling Refrigeration, Ceiling Fan(s)
Flooring Tile, Wood
Fireplaces Type 3+ Fireplace
Fireplace Yes
Window Features Sunscreen(s),Wood Frames
SPA None
Exterior
Exterior Feature Balcony, Patio, Private Yard
Parking Features Dir Entry frm Garage
Garage Spaces 2.0
Garage Description 2.0
Fence Wrought Iron
Pool None
Community Features Community Pool Htd, Community Pool, Tennis Court(s)
Utilities Available City Electric, APS
Amenities Available Club, Membership Opt, Management, Rental OK (See Rmks)
Roof Type Tile,Foam
Accessibility Bath Grab Bars
Private Pool No
Building
Lot Description Sprinklers In Rear, Sprinklers In Front, Desert Back, Desert Front, Gravel/Stone Front, Gravel/Stone Back, Grass Front, Synthetic Grass Back, Auto Timer H2O Front, Auto Timer H2O Back
Story 2
Builder Name Brothers
Sewer Public Sewer
Water City Water
Architectural Style Santa Barbara/Tuscan
Structure Type Balcony,Patio,Private Yard
New Construction No
Schools
Elementary Schools Pinnacle Peak Preparatory
Middle Schools Mountain Trail Middle School
High Schools Pinnacle High School
School District Paradise Valley Unified District
Others
HOA Name La Vida
HOA Fee Include Maintenance Grounds,Street Maint,Trash
Senior Community No
Tax ID 212-01-491
Ownership Fee Simple
Acceptable Financing Conventional
Horse Property N
Listing Terms Conventional
Financing Cash
Special Listing Condition Owner Occupancy Req, Owner/Agent
Read Less

Copyright 2025 Arizona Regional Multiple Listing Service, Inc. All rights reserved.
Bought with Dynamic Real Estate LLC



