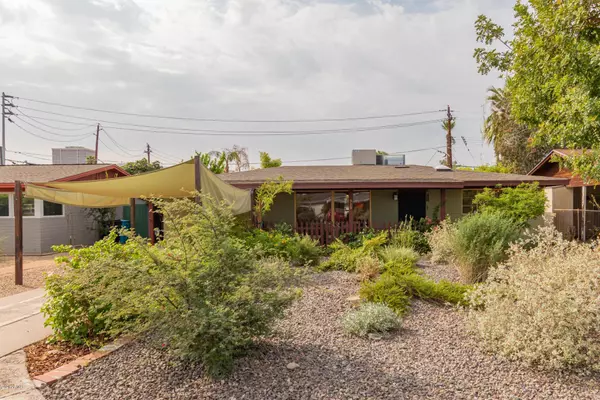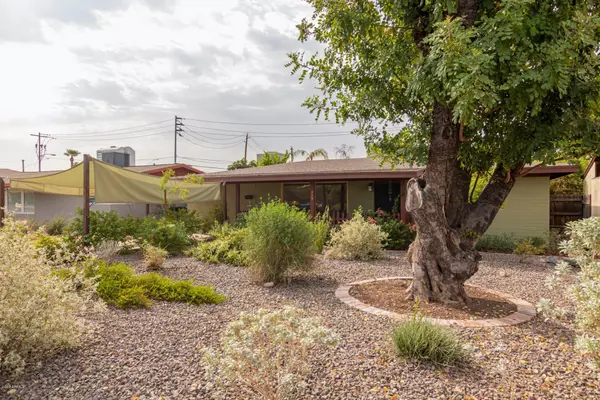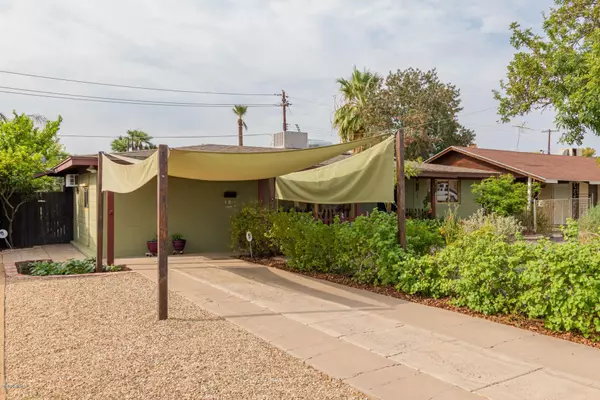For more information regarding the value of a property, please contact us for a free consultation.
315 W GLENROSA Avenue Phoenix, AZ 85013
Want to know what your home might be worth? Contact us for a FREE valuation!

Our team is ready to help you sell your home for the highest possible price ASAP
Key Details
Sold Price $375,000
Property Type Single Family Home
Sub Type Single Family - Detached
Listing Status Sold
Purchase Type For Sale
Square Footage 1,379 sqft
Price per Sqft $271
Subdivision Indian Park
MLS Listing ID 6137586
Sold Date 01/27/21
Style Ranch
Bedrooms 3
HOA Y/N No
Originating Board Arizona Regional Multiple Listing Service (ARMLS)
Year Built 1949
Annual Tax Amount $2,285
Tax Year 2020
Lot Size 6,682 Sqft
Acres 0.15
Property Description
Charming vintage Melrose District home is the whole package! Backyard oasis with beautiful pool, custom urban farm raised beds and a serene back patio to relax on at the end of a long day. Open living space with updated eat in kitchen, granite and plenty of counter space. Light, bright and airy. Unique features include Portuguese tile, bamboo flooring and evaporative cooler in addition to AC. Bonus room has endless possibilities as a work or flex space, bedroom or you name it! Come see all of the original historical detail that makes this home full of personality. Close to the light rail, restaurants and night life. This well-loved home is a must see on your list!
Location
State AZ
County Maricopa
Community Indian Park
Direction West on W Indian School Rd to North on 3rd Ave. Turn west on W Glenrosa Ave to address.
Rooms
Other Rooms Family Room, BonusGame Room
Den/Bedroom Plus 4
Separate Den/Office N
Interior
Interior Features Eat-in Kitchen, No Interior Steps, High Speed Internet, Granite Counters
Heating Electric
Cooling Refrigeration, Evaporative Cooling, Ceiling Fan(s)
Flooring Tile, Wood
Fireplaces Number No Fireplace
Fireplaces Type None
Fireplace No
SPA None
Laundry Wshr/Dry HookUp Only
Exterior
Exterior Feature Covered Patio(s), Patio
Carport Spaces 1
Fence Wood
Pool Private
Community Features Near Light Rail Stop, Near Bus Stop, Historic District
Utilities Available APS, SW Gas
Amenities Available None
Roof Type Composition
Private Pool Yes
Building
Lot Description Alley, Desert Back, Desert Front, Gravel/Stone Front
Story 1
Builder Name Unknown
Sewer Public Sewer
Water City Water
Architectural Style Ranch
Structure Type Covered Patio(s),Patio
New Construction No
Schools
Elementary Schools Longview Elementary School
Middle Schools Osborn Middle School
High Schools Central High School
School District Phoenix Union High School District
Others
HOA Fee Include No Fees
Senior Community No
Tax ID 155-32-017
Ownership Fee Simple
Acceptable Financing Cash, Conventional, FHA, VA Loan
Horse Property N
Listing Terms Cash, Conventional, FHA, VA Loan
Financing Conventional
Read Less

Copyright 2024 Arizona Regional Multiple Listing Service, Inc. All rights reserved.
Bought with Realty ONE Group



