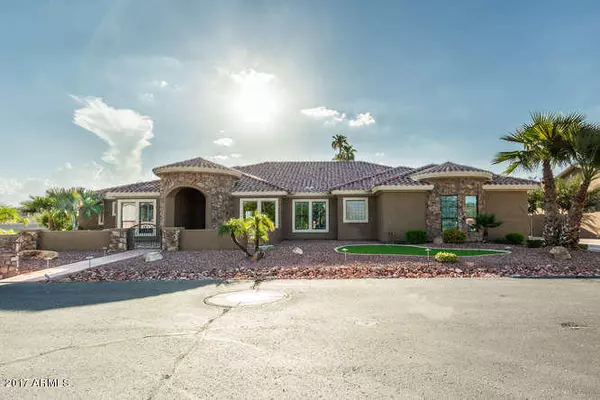For more information regarding the value of a property, please contact us for a free consultation.
5624 N 180TH Lane Litchfield Park, AZ 85340
Want to know what your home might be worth? Contact us for a FREE valuation!

Our team is ready to help you sell your home for the highest possible price ASAP
Key Details
Sold Price $630,000
Property Type Single Family Home
Sub Type Single Family - Detached
Listing Status Sold
Purchase Type For Sale
Square Footage 3,748 sqft
Price per Sqft $168
Subdivision Russell Ranch Phase 2
MLS Listing ID 6107340
Sold Date 12/29/20
Bedrooms 4
HOA Fees $93/qua
HOA Y/N Yes
Originating Board Arizona Regional Multiple Listing Service (ARMLS)
Year Built 2008
Annual Tax Amount $3,133
Tax Year 2016
Lot Size 0.419 Acres
Acres 0.42
Property Description
Located in the popular gated community of Russell Ranch, this home is sure to please with it's majestic mountain views of the White Tank Mountains and low maintenance front landscaping with front courtyard and designer stone exterior accents. Popular 4 bed 3.5 bath split floorpan with 2 new AC units, a gourmet kitchen, built in stainless appliances, upgraded maple cabinets, extended kitchen island, upgraded granite, full bar with sink and granite bar top in family room, custom roman pillars, his and hers sinks in master bath, soaker master jetted tub, tiled snail walk in shower, extended master closet, double french doors in master/formal living/family rooms leading to large covered patio, blinds, new plush carpet and upgraded padding, new interior neutral paint, bronze door hardware, upgraded bronze bathroom faucets, built in garage cabinets, RV parking, and so much more to see in person.
Location
State AZ
County Maricopa
Community Russell Ranch Phase 2
Direction North on Citrus, left through main entrance at Missouri Ave, Right on 179th drive through gate, left on San Miguel, home is at the end of the road.
Rooms
Master Bedroom Split
Den/Bedroom Plus 4
Separate Den/Office N
Interior
Interior Features Eat-in Kitchen, Kitchen Island, Pantry, Double Vanity, Full Bth Master Bdrm, Separate Shwr & Tub, Granite Counters
Heating Natural Gas
Cooling Refrigeration
Flooring Carpet, Tile
Fireplaces Number No Fireplace
Fireplaces Type None
Fireplace No
Window Features Double Pane Windows
SPA None
Laundry Wshr/Dry HookUp Only
Exterior
Parking Features RV Gate, RV Access/Parking
Garage Spaces 3.0
Garage Description 3.0
Fence Block
Pool None
Community Features Gated Community
Utilities Available APS, SW Gas
Amenities Available Management
View Mountain(s)
Roof Type Concrete
Private Pool No
Building
Lot Description Sprinklers In Front, Desert Front, Gravel/Stone Back, Synthetic Grass Frnt, Auto Timer H2O Front
Story 1
Builder Name Custom
Sewer Public Sewer
Water Pvt Water Company
New Construction No
Schools
Elementary Schools Scott L Libby Elementary School
Middle Schools Verrado Middle School
High Schools Verrado High School
School District Buckeye Union High School District
Others
HOA Name Bella Management
HOA Fee Include Maintenance Grounds
Senior Community No
Tax ID 502-27-280
Ownership Fee Simple
Acceptable Financing Cash, Conventional, VA Loan
Horse Property N
Listing Terms Cash, Conventional, VA Loan
Financing Conventional
Read Less

Copyright 2024 Arizona Regional Multiple Listing Service, Inc. All rights reserved.
Bought with HomeSmart Lifestyles



