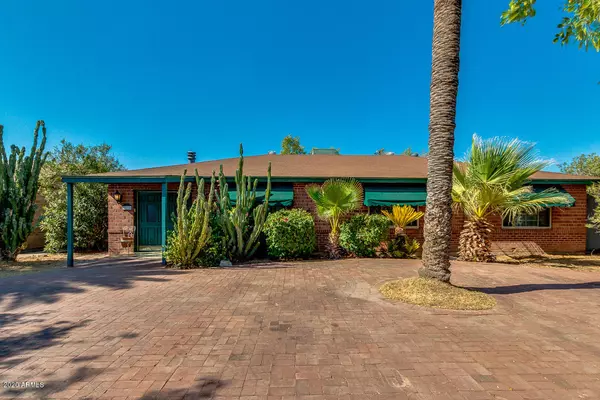For more information regarding the value of a property, please contact us for a free consultation.
810 W MISSOURI Avenue Phoenix, AZ 85013
Want to know what your home might be worth? Contact us for a FREE valuation!

Our team is ready to help you sell your home for the highest possible price ASAP
Key Details
Sold Price $355,000
Property Type Single Family Home
Sub Type Single Family - Detached
Listing Status Sold
Purchase Type For Sale
Square Footage 1,551 sqft
Price per Sqft $228
Subdivision Handell Villa Annex
MLS Listing ID 6117025
Sold Date 11/30/20
Bedrooms 3
HOA Y/N No
Originating Board Arizona Regional Multiple Listing Service (ARMLS)
Year Built 1951
Annual Tax Amount $1,685
Tax Year 2019
Lot Size 8,712 Sqft
Acres 0.2
Property Description
Charming red brick bungalow with artist flare and SO much value. Perfect as she is with so much more potential, this home hits lots of buttons for a great price- good size, large yard, POOL & can't beat this North Central location! Walking distance to starbucks, amazing restaurants, shopping, close to light rail, easy access to freeways & so much more. Tile flooring throughout, beehive fireplace, and brick driveway parking for 5 cars. Gorgeous back yard oasis with pebble tec pool, large covered brick paver patio, beautiful lush mature landscaping, organic urban gardens, fruit trees (orange, lemon, mandarin, pomegranate, mulberry) and magical shaded seating areas. Move in ready or great second home, rental or potential flip - SO many possibilities!
Location
State AZ
County Maricopa
Community Handell Villa Annex
Direction WEST ON MISSOURI TO HOME LOCATED ON NORTH SIDE OF STREET (look for sign, park anywhere in front of house)
Rooms
Other Rooms Family Room
Den/Bedroom Plus 3
Separate Den/Office N
Interior
Interior Features No Interior Steps, Vaulted Ceiling(s), 3/4 Bath Master Bdrm, High Speed Internet
Heating Natural Gas
Cooling Refrigeration
Flooring Tile
Fireplaces Type 1 Fireplace
Fireplace Yes
Window Features Skylight(s),Double Pane Windows
SPA None
Exterior
Exterior Feature Covered Patio(s)
Fence Block
Pool Private
Community Features Near Light Rail Stop, Biking/Walking Path
Utilities Available APS, SW Gas
Amenities Available None
Roof Type Composition
Private Pool Yes
Building
Lot Description Alley, Desert Back, Desert Front
Story 1
Builder Name UNK
Sewer Public Sewer
Water City Water
Structure Type Covered Patio(s)
New Construction No
Schools
Elementary Schools Solano School
Middle Schools Osborn Middle School
High Schools Central High School
School District Phoenix Union High School District
Others
HOA Fee Include No Fees
Senior Community No
Tax ID 156-33-129
Ownership Fee Simple
Acceptable Financing Cash, Conventional, FHA, VA Loan
Horse Property N
Listing Terms Cash, Conventional, FHA, VA Loan
Financing Conventional
Read Less

Copyright 2024 Arizona Regional Multiple Listing Service, Inc. All rights reserved.
Bought with Apartment Source



