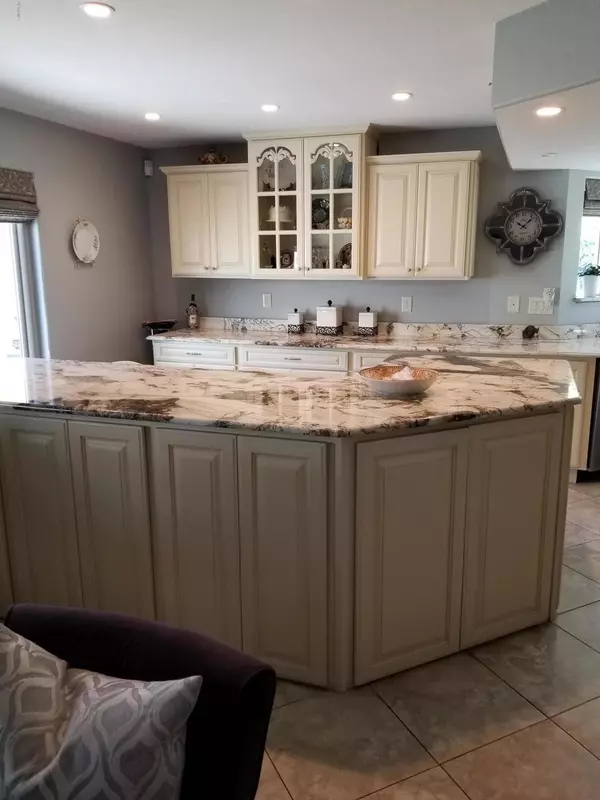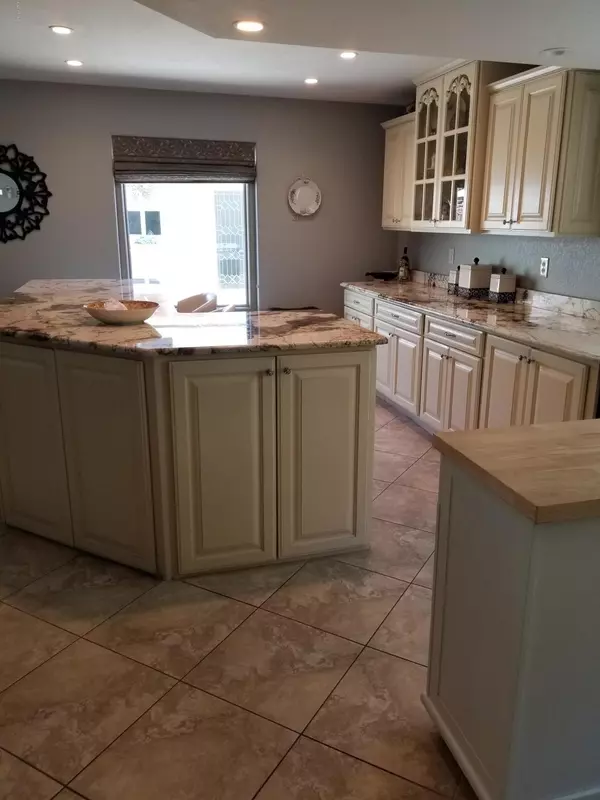For more information regarding the value of a property, please contact us for a free consultation.
1218 E VILLA RITA Drive Phoenix, AZ 85022
Want to know what your home might be worth? Contact us for a FREE valuation!

Our team is ready to help you sell your home for the highest possible price ASAP
Key Details
Sold Price $358,500
Property Type Single Family Home
Sub Type Single Family - Detached
Listing Status Sold
Purchase Type For Sale
Square Footage 1,846 sqft
Price per Sqft $194
Subdivision Winds Of North Canyon Unit 2 Lot 163-227
MLS Listing ID 6076686
Sold Date 07/13/20
Bedrooms 3
HOA Y/N No
Originating Board Arizona Regional Multiple Listing Service (ARMLS)
Year Built 1991
Annual Tax Amount $1,608
Tax Year 2019
Lot Size 4,509 Sqft
Acres 0.1
Property Description
Oh My Gosh..This home is stunning!! Schedule your appointment now, because this will be gone! Every possible upgrade imaginable including an incredible detached ''SheShed'' or ''ManCave!'' with a/c that can be an office of a hobby room. The home has a wonderful floor plan with high ceilings, gorgeous tile floors, crystal chandeliers, dual pane windows with shutters, custom coverings,Anderson French doors, Expanded Kitchen with pull out and self closing drawers. Light & bright Italian granite countertops, remodeled bathrooms, 2-way fireplace, recent paint inside and out, built-in garage cabinets, epoxy floors, etc.etc I can't stress enough, that if you are serious about buying your 'dream home', THIS IS IT! Over $70K in upgrades!
Location
State AZ
County Maricopa
Community Winds Of North Canyon Unit 2 Lot 163-227
Direction From union hills go south on 12 street then east on Vlla Rita to the property
Rooms
Master Bedroom Upstairs
Den/Bedroom Plus 4
Separate Den/Office Y
Interior
Interior Features Upstairs, Eat-in Kitchen, 9+ Flat Ceilings, Vaulted Ceiling(s), Pantry, Full Bth Master Bdrm, Separate Shwr & Tub, Granite Counters
Heating Natural Gas
Cooling Refrigeration
Flooring Tile, Other
Fireplaces Type Two Way Fireplace
Fireplace Yes
Window Features Skylight(s), Double Pane Windows, Tinted Windows
SPA None
Laundry In Garage, Wshr/Dry HookUp Only
Exterior
Exterior Feature Covered Patio(s), Private Yard
Garage Spaces 2.0
Garage Description 2.0
Fence Block
Pool None
Utilities Available APS, SW Gas
Amenities Available None
Roof Type Tile
Building
Lot Description Desert Back, Desert Front
Story 2
Builder Name Unknown
Sewer Public Sewer
Water City Water
Structure Type Covered Patio(s), Private Yard
New Construction No
Schools
Elementary Schools Echo Canyon K-8
Middle Schools Vista Verde Middle School
High Schools Paradise Valley High School
School District Paradise Valley Unified District
Others
HOA Fee Include No Fees
Senior Community No
Tax ID 214-11-073
Ownership Fee Simple
Acceptable Financing Cash, Conventional, FHA, VA Loan
Horse Property N
Listing Terms Cash, Conventional, FHA, VA Loan
Financing Conventional
Read Less

Copyright 2024 Arizona Regional Multiple Listing Service, Inc. All rights reserved.
Bought with Jason Mitchell Real Estate



