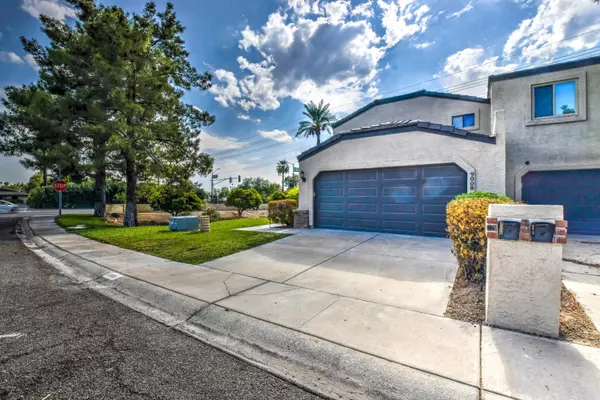For more information regarding the value of a property, please contact us for a free consultation.
9008 N 14TH Drive Phoenix, AZ 85021
Want to know what your home might be worth? Contact us for a FREE valuation!

Our team is ready to help you sell your home for the highest possible price ASAP
Key Details
Sold Price $320,000
Property Type Townhouse
Sub Type Townhouse
Listing Status Sold
Purchase Type For Sale
Square Footage 2,126 sqft
Price per Sqft $150
Subdivision Mission Village Lot 1-20 Tr A-C
MLS Listing ID 6124120
Sold Date 10/15/20
Bedrooms 3
HOA Fees $115/mo
HOA Y/N Yes
Originating Board Arizona Regional Multiple Listing Service (ARMLS)
Year Built 1986
Annual Tax Amount $1,414
Tax Year 2019
Lot Size 3,463 Sqft
Acres 0.08
Property Description
This remodeled North Central 3 bedroom 2 ½ bath home has it all. From the moment you walk in you will appreciate the soaring ceilings, ultra-chic fireplace, new wood plank tile floors with 4'' baseboards throughout. The well designed open living /dining room leads into the eat-in kitchen with a large bay window, new quartz countertops, refinished cabinets, floating shelves, modern subway backsplash and new stainless steel appliances. The oversized master suite is complete with elevated ceilings, large walk-in closet, master bath with designer tile, quartz dual vanities, new walk-in shower and tub. Downstairs bedroom/office with double doors, new fixtures and hardware throughout, enclosed laundry room with W/D, covered patio and pavered backyard, low HOA fees include a community pool and lush landscape. Located in the prestigious Sunnyslope High School district and just minutes to shopping and restaurants make this a truly special home.
Location
State AZ
County Maricopa
Community Mission Village Lot 1-20 Tr A-C
Direction Heading west on W. Dunlap Ave turn left on N 14th Dr property on the left
Rooms
Master Bedroom Upstairs
Den/Bedroom Plus 3
Separate Den/Office N
Interior
Interior Features Upstairs, Eat-in Kitchen, Breakfast Bar, Vaulted Ceiling(s), Pantry, Double Vanity, Full Bth Master Bdrm, Separate Shwr & Tub, High Speed Internet, Granite Counters
Heating Electric, Natural Gas
Cooling Refrigeration, Ceiling Fan(s)
Flooring Carpet, Tile
Fireplaces Number 1 Fireplace
Fireplaces Type 1 Fireplace
Fireplace Yes
Window Features Sunscreen(s)
SPA None
Exterior
Exterior Feature Covered Patio(s), Patio
Garage Spaces 2.0
Garage Description 2.0
Fence Block
Pool None
Community Features Community Pool Htd
Roof Type Tile
Private Pool No
Building
Lot Description Sprinklers In Front, Desert Back, Desert Front, Grass Front
Story 2
Builder Name unknown
Sewer Public Sewer
Water City Water
Structure Type Covered Patio(s),Patio
New Construction No
Schools
Elementary Schools Richard E Miller School
Middle Schools Royal Palm Middle School
High Schools Sunnyslope High School
School District Glendale Union High School District
Others
HOA Name Mission Village
HOA Fee Include Maintenance Grounds
Senior Community No
Tax ID 158-32-068
Ownership Fee Simple
Acceptable Financing Conventional, 1031 Exchange, VA Loan
Horse Property N
Listing Terms Conventional, 1031 Exchange, VA Loan
Financing VA
Read Less

Copyright 2025 Arizona Regional Multiple Listing Service, Inc. All rights reserved.
Bought with eXp Realty



