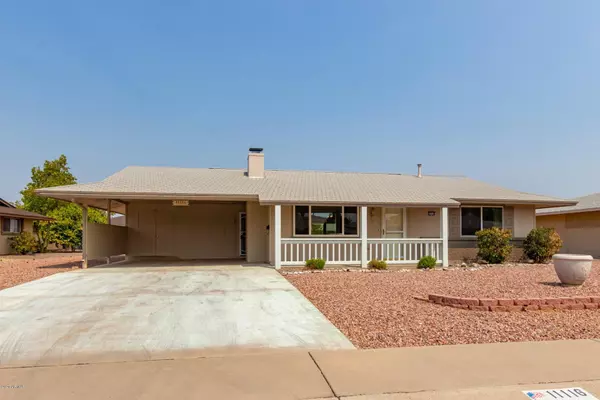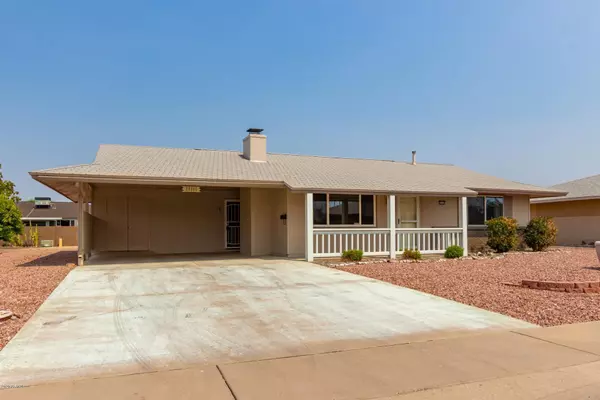For more information regarding the value of a property, please contact us for a free consultation.
11116 W GAYTIME Court Sun City, AZ 85351
Want to know what your home might be worth? Contact us for a FREE valuation!

Our team is ready to help you sell your home for the highest possible price ASAP
Key Details
Sold Price $169,900
Property Type Single Family Home
Sub Type Single Family - Detached
Listing Status Sold
Purchase Type For Sale
Square Footage 995 sqft
Price per Sqft $170
Subdivision Sun City 11A
MLS Listing ID 6123631
Sold Date 10/05/20
Style Ranch
Bedrooms 2
HOA Y/N No
Originating Board Arizona Regional Multiple Listing Service (ARMLS)
Year Built 1970
Annual Tax Amount $667
Tax Year 2019
Lot Size 10,819 Sqft
Acres 0.25
Property Description
Take time to see this cute home, located in the age restricted community of Sun City. Perfectly situated in a cul-de-sac, on an north/south oversized lot. As you arrive inside, notice windows have been replaced in the living room, front bedroom & patio door. AND just completely painted inside (outside spring 2020) . Cozy living room features wood burning fireplace for those chilly evenings. Kitchen is complete with smooth top range, pantry and the refrigerator stays. Laundry, just off the kitchen includes washer/ dryer. Two nice sized bedrooms down the hall with full bathroom. Just off the carport is separate locked storage w/plenty of room for golf cart. Expanded patio-gives you lots of room to relax outside. Sun City offers lots of amenities to their homeowners! AC replaced 2015.
Location
State AZ
County Maricopa
Community Sun City 11A
Direction Take Thunderbird Rd west to Agua Fria, R to Gaytime, Left to home
Rooms
Other Rooms Great Room
Den/Bedroom Plus 2
Separate Den/Office N
Interior
Interior Features Eat-in Kitchen, No Interior Steps, Pantry, High Speed Internet
Heating Natural Gas
Cooling Refrigeration
Flooring Carpet, Tile
Fireplaces Type 1 Fireplace
Fireplace Yes
SPA None
Exterior
Exterior Feature Covered Patio(s), Patio
Parking Features Golf Cart Garage
Carport Spaces 2
Fence None
Pool None
Community Features Community Spa Htd, Community Spa, Community Pool Htd, Community Pool, Golf, Clubhouse
Utilities Available APS, SW Gas
Amenities Available RV Parking
Roof Type Composition
Accessibility Bath Grab Bars
Private Pool No
Building
Lot Description Cul-De-Sac, Gravel/Stone Front, Gravel/Stone Back
Story 1
Builder Name Del Webb
Sewer Public Sewer
Water Pvt Water Company
Architectural Style Ranch
Structure Type Covered Patio(s),Patio
New Construction No
Schools
Elementary Schools Adult
Middle Schools Adult
High Schools Adult
School District Out Of Area
Others
HOA Fee Include Maintenance Grounds
Senior Community Yes
Tax ID 200-58-162
Ownership Fee Simple
Acceptable Financing Cash, Conventional
Horse Property N
Listing Terms Cash, Conventional
Financing Conventional
Special Listing Condition Age Restricted (See Remarks)
Read Less

Copyright 2024 Arizona Regional Multiple Listing Service, Inc. All rights reserved.
Bought with Tempus West Valley Realty



