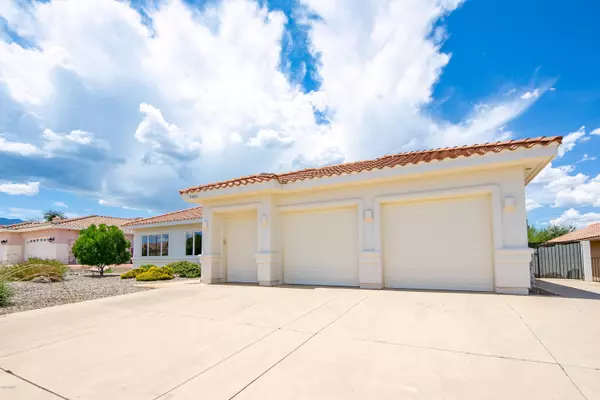For more information regarding the value of a property, please contact us for a free consultation.
2466 CHERRY HILLS Drive Sierra Vista, AZ 85650
Want to know what your home might be worth? Contact us for a FREE valuation!

Our team is ready to help you sell your home for the highest possible price ASAP
Key Details
Sold Price $540,000
Property Type Single Family Home
Sub Type Single Family - Detached
Listing Status Sold
Purchase Type For Sale
Square Footage 3,072 sqft
Price per Sqft $175
Subdivision Greenbrier Estates Phase 1 Country Club
MLS Listing ID 6117280
Sold Date 10/14/20
Style Territorial/Santa Fe
Bedrooms 3
HOA Y/N No
Originating Board Arizona Regional Multiple Listing Service (ARMLS)
Year Built 2000
Annual Tax Amount $3,350
Tax Year 2019
Lot Size 0.310 Acres
Acres 0.31
Property Description
Welcome to this Beautiful Custom built Walston Home, on the popular Cherry Hills drive.
Perched up high for your added privacy this Home Captures the most Beautiful Mountain and Golf Course Views.
A beautiful flag stoned courtyard is a welcome with its array of flowers, along with the sounds of the fountain, which creates the perfect spot to enjoy your morning coffee.
Step in & be taken away with the most captivating views as you make your way into the spacious family and dining area, with its open concept.
Adding to the feel of the southwest are the many lighted niches, Vigas, the cozy beehive fireplace, built-in entertainment center, & lovely tile throughout. You will love the kitchen which offers an abundance of cabinetry, with under lighting, accented beautifully with the granite counters. The large walk-in pantry is to die for and even has its own window for added light and around the corner is a half bath.
To the south of the kitchen down the hall you will find two spacious bedrooms one that walks out to the courtyard, a hall bath, a large laundry room which can be accessed from the master bedroom as well.
The large master bedroom with stunning his and hers dream walk-in custom closets, along with its sitting area and amazing master bath, will be your perfect retreat.
Off from the garage you will find a heated/cooled/plumed bonus room that offers many possibilities.
For your outdoor entertainment or that family bbq, is the amazing backyard with its captivating views.
The heated swimming pool, Jacuzzi, hot tub built in bbq area and covered patio and complete with surround sound you will be the hit of the neighborhood.
Stop in to see the many extras that this home offers, from the owned solar, to the complete surround system and so much more.
Location
State AZ
County Cochise
Community Greenbrier Estates Phase 1 Country Club
Direction Welcome! Hwy 92 to west on Greenbrier to end at Country Club Park, left on Cherry Hills Dr- beautiful home to your right Enjoy your showing.
Rooms
Other Rooms BonusGame Room
Den/Bedroom Plus 4
Separate Den/Office N
Interior
Interior Features Mstr Bdrm Sitting Rm, Walk-In Closet(s), Eat-in Kitchen, Vaulted Ceiling(s), Pantry, Double Vanity, Full Bth Master Bdrm, High Speed Internet, Granite Counters
Heating Natural Gas
Cooling Refrigeration, Ceiling Fan(s)
Flooring Carpet, Tile, Wood
Fireplaces Type 1 Fireplace, Family Room
Fireplace Yes
Window Features Wood Frames, Double Pane Windows
SPA Above Ground, Heated, Private
Laundry Inside
Exterior
Exterior Feature Covered Patio(s), Patio, Built-in Barbecue
Parking Features RV Gate, Golf Cart Garage
Garage Spaces 2.5
Garage Description 2.5
Fence Block, Wrought Iron
Pool Heated, Private
Utilities Available City Electric, SSVEC, SW Gas
Amenities Available None, Other
View Mountain(s)
Roof Type Tile
Building
Lot Description Desert Back, Desert Front, On Golf Course, Gravel/Stone Front
Story 1
Builder Name WALSTON HOMES
Sewer Public Sewer
Water Pvt Water Company
Architectural Style Territorial/Santa Fe
Structure Type Covered Patio(s), Patio, Built-in Barbecue
New Construction No
Schools
Elementary Schools Village Meadows Elementary School
Middle Schools Joyce Clark Middle School
High Schools Buena High School
School District Sierra Vista Unified District
Others
HOA Fee Include No Fees, Other (See Remarks)
Senior Community No
Tax ID 105-98-358
Ownership Fee Simple
Acceptable Financing Cash, Conventional, VA Loan
Horse Property N
Listing Terms Cash, Conventional, VA Loan
Financing Conventional
Read Less

Copyright 2025 Arizona Regional Multiple Listing Service, Inc. All rights reserved.
Bought with ERA Four Feathers Realty



