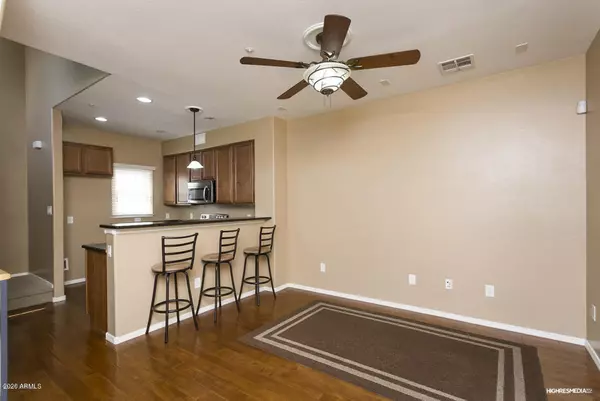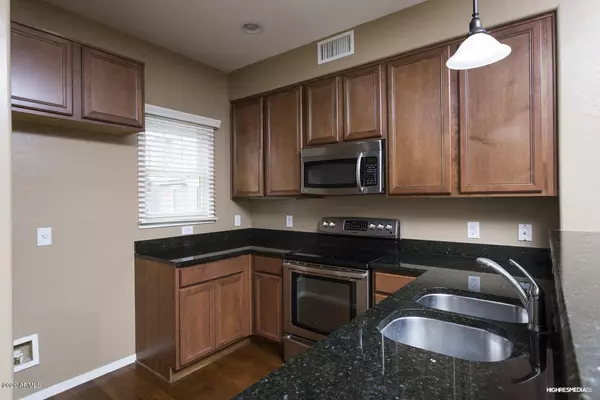For more information regarding the value of a property, please contact us for a free consultation.
4079 E JASPER Drive Gilbert, AZ 85296
Want to know what your home might be worth? Contact us for a FREE valuation!

Our team is ready to help you sell your home for the highest possible price ASAP
Key Details
Sold Price $240,000
Property Type Townhouse
Sub Type Townhouse
Listing Status Sold
Purchase Type For Sale
Square Footage 1,187 sqft
Price per Sqft $202
Subdivision Gardens Parcel 5 Condominium Amd
MLS Listing ID 6118998
Sold Date 09/26/20
Style Santa Barbara/Tuscan
Bedrooms 3
HOA Fees $131/mo
HOA Y/N Yes
Originating Board Arizona Regional Multiple Listing Service (ARMLS)
Year Built 2005
Annual Tax Amount $897
Tax Year 2019
Lot Size 608 Sqft
Acres 0.01
Property Description
3 Story Urban Loft living in Desirable Gilbert community of The Gardens. 3bd,2bth. Beautiful Hardwood flooring. Kitchen features Cherry Cabinets,Granite counter tops, undermount sink and stainless steel appliances. Nice sized bedrooms. Custom ceiling fans and plumbed for a central vacuum. 2 car tandem garage. Great Location! Right next to a green belt/sports court and just steps from the pool. The Gardens includes 3 pools, 2 sports courts, volleyball court, parks with covered ramadas and BBQ. 1 mile from the San Tan 202 freeway and lots of shopping and restaurants. Convenient to San Tan Mall, schools, shopping, dining and entertainment
Location
State AZ
County Maricopa
Community Gardens Parcel 5 Condominium Amd
Direction North on Recker, East on Orchid Ln, North on Garden Cir, West on Windsor Dr, East on Jasper Dr. to your new home!
Rooms
Master Bedroom Split
Den/Bedroom Plus 3
Separate Den/Office N
Interior
Interior Features Upstairs, Breakfast Bar, Central Vacuum, Soft Water Loop, Full Bth Master Bdrm
Heating Electric
Cooling Refrigeration, Ceiling Fan(s)
Flooring Carpet, Tile, Wood
Fireplaces Number No Fireplace
Fireplaces Type None
Fireplace No
Window Features Double Pane Windows
SPA None
Laundry Wshr/Dry HookUp Only
Exterior
Parking Features Tandem
Garage Spaces 2.0
Garage Description 2.0
Fence Block
Pool None
Community Features Community Pool Htd, Playground
Utilities Available SRP
Amenities Available FHA Approved Prjct, Management
Roof Type Tile
Private Pool No
Building
Lot Description Sprinklers In Front, Desert Front
Story 3
Builder Name Trend
Sewer Public Sewer
Water City Water
Architectural Style Santa Barbara/Tuscan
New Construction No
Schools
Elementary Schools Gateway Pointe Elementary
Middle Schools Higley Traditional Academy
High Schools Higley High School
School District Higley Unified District
Others
HOA Name The Gardens Parcel 5
HOA Fee Include Roof Repair,Front Yard Maint,Roof Replacement,Maintenance Exterior
Senior Community No
Tax ID 304-29-823
Ownership Fee Simple
Acceptable Financing Cash, Conventional, FHA
Horse Property N
Listing Terms Cash, Conventional, FHA
Financing Conventional
Read Less

Copyright 2024 Arizona Regional Multiple Listing Service, Inc. All rights reserved.
Bought with Southwest Mountain Realty, LLC



