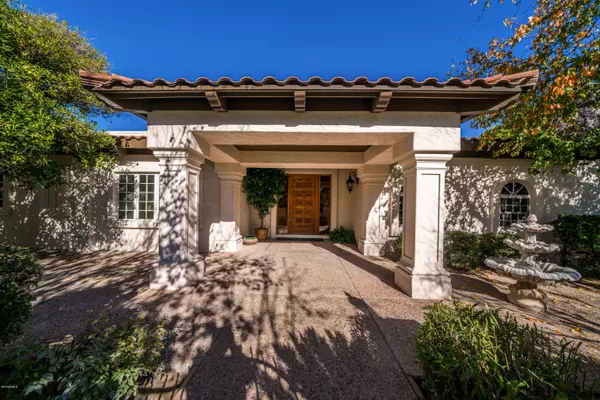For more information regarding the value of a property, please contact us for a free consultation.
2108 E CALLE MADERAS Street Mesa, AZ 85213
Want to know what your home might be worth? Contact us for a FREE valuation!

Our team is ready to help you sell your home for the highest possible price ASAP
Key Details
Sold Price $868,600
Property Type Single Family Home
Sub Type Single Family - Detached
Listing Status Sold
Purchase Type For Sale
Square Footage 6,908 sqft
Price per Sqft $125
Subdivision Las Maderas Lot 1-33 Tr A-F
MLS Listing ID 6016906
Sold Date 12/24/20
Bedrooms 5
HOA Fees $170/qua
HOA Y/N Yes
Originating Board Arizona Regional Multiple Listing Service (ARMLS)
Year Built 1988
Annual Tax Amount $6,797
Tax Year 2019
Lot Size 0.624 Acres
Acres 0.62
Property Description
Las Maderas gated community New roof !! This home has been meticulously cared for. 3 car garage, lots of storage. backyard w/ pool and 2 deep patios. No home behind!! Lemon, grapefruit & lots of oranges. lg grass area & putting green. quiet neighborhood and close to the 202. With almost 7,000 sq ft it offers a space for everyone and everything. There is a formal dining with a beautiful ceiling that brings in Light.Living rm that could be a music rm. 5 bedrooms, 5.5 bathrooms. The living Rm.has High wood ceilings and controlled lighting. If you want a home with a large beautiful office this one has it, with wood coffered ceiling & wood Floors that make a statement. Did I mention the Game room? Pool Table and Bar with dishwasher, and wine cooler One bathroom is even set-up w/handicap shower. This home was built to serve those who live in it. the 2nd floor has a loft, balcony, bedroom & bath which offers privacy & overlooks the great room. the kitchen was built for cooks, it offers a 2 yr old sub-zero refrigerator & double ovens that are just over a year old. the stove is a high end gauganau cooktop.newer RO system.
Location
State AZ
County Maricopa
Community Las Maderas Lot 1-33 Tr A-F
Direction East on McKellips to Gate entrance on south side of Mckellips.
Rooms
Other Rooms Library-Blt-in Bkcse, Loft, BonusGame Room
Master Bedroom Split
Den/Bedroom Plus 9
Separate Den/Office Y
Interior
Interior Features Master Downstairs, Eat-in Kitchen, Breakfast Bar, Central Vacuum, Vaulted Ceiling(s), Kitchen Island, Pantry, Double Vanity, Full Bth Master Bdrm, Separate Shwr & Tub, Granite Counters
Heating Electric
Cooling Refrigeration
Flooring Carpet, Tile, Wood
Fireplaces Type 2 Fireplace, Exterior Fireplace, Living Room, Master Bedroom
Fireplace Yes
Window Features Skylight(s),Double Pane Windows
SPA None
Exterior
Parking Features Attch'd Gar Cabinets
Garage Spaces 3.0
Garage Description 3.0
Fence Block
Pool Private
Community Features Gated Community
Utilities Available SRP
Amenities Available Management
Roof Type Tile,Rolled/Hot Mop
Private Pool Yes
Building
Lot Description Sprinklers In Rear, Sprinklers In Front, Grass Front, Grass Back
Story 1
Builder Name custom
Sewer Public Sewer
Water City Water
New Construction No
Schools
Elementary Schools Hale Elementary School
Middle Schools Poston Junior High School
High Schools Mountain View High School
School District Mesa Unified District
Others
HOA Name Las Maderas HOA
HOA Fee Include Maintenance Grounds
Senior Community No
Tax ID 141-10-286
Ownership Fee Simple
Acceptable Financing Cash, Conventional
Horse Property N
Listing Terms Cash, Conventional
Financing VA
Read Less

Copyright 2024 Arizona Regional Multiple Listing Service, Inc. All rights reserved.
Bought with OZ Realty



