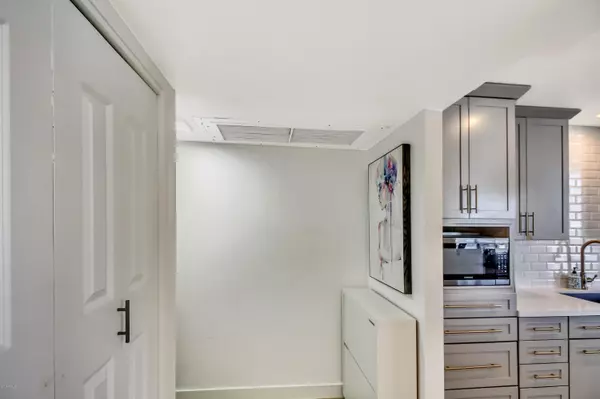For more information regarding the value of a property, please contact us for a free consultation.
207 W CLARENDON Avenue #16C Phoenix, AZ 85013
Want to know what your home might be worth? Contact us for a FREE valuation!

Our team is ready to help you sell your home for the highest possible price ASAP
Key Details
Sold Price $252,000
Property Type Condo
Sub Type Apartment Style/Flat
Listing Status Sold
Purchase Type For Sale
Square Footage 1,165 sqft
Price per Sqft $216
Subdivision Executive Towers /Not A Sub/
MLS Listing ID 6106674
Sold Date 09/01/20
Style Contemporary
Bedrooms 2
HOA Fees $859/mo
HOA Y/N Yes
Originating Board Arizona Regional Multiple Listing Service (ARMLS)
Year Built 1964
Annual Tax Amount $1,021
Tax Year 2019
Lot Size 1,484 Sqft
Acres 0.03
Property Description
Executive Towers, a mid-century Al Beadle masterpiece! 16th floor, coveted corner unit remodeled with white oak hardwood floors in bedrooms, designer tile in both bathrooms & luxury plank vinyl in common areas. 3 private balconies provide floor to ceiling city & mountain views from all main rooms & both bedrooms. Kitchen includes white quartz counters, new cabinets, modern appliances & open to spacious living & dining areas. Inclusive HOA covers a/c, heat, electric, water & much more. Assessment has been paid in full. Great access to quality food, drink & entertainment, 74 walk score, 1 block to light rail & great all city access. Restored pool area retains original concrete, scalloped shade structure in pool area. Additional amenities include hot tub, tennis court, & garage. Low taxes!!
Location
State AZ
County Maricopa
Community Executive Towers /Not A Sub/
Direction South on Central to Clarendon. East to property on left. Check in at front lobby.
Rooms
Master Bedroom Not split
Den/Bedroom Plus 2
Separate Den/Office N
Interior
Interior Features No Interior Steps, Double Vanity, Full Bth Master Bdrm, High Speed Internet, See Remarks
Flooring Vinyl, Tile, Wood
Fireplaces Number No Fireplace
Fireplaces Type None
Fireplace No
SPA None
Laundry None
Exterior
Exterior Feature Balcony, Other, Storage
Parking Features Addtn'l Purchasable, Electric Door Opener, Assigned, Detached, Community Structure, Gated
Garage Spaces 1.0
Garage Description 1.0
Fence None
Pool None
Community Features Gated Community, Community Spa Htd, Community Pool, Near Light Rail Stop, Near Bus Stop, Historic District, Community Media Room, Community Laundry, Coin-Op Laundry, Guarded Entry, Concierge, Tennis Court(s), Clubhouse, Fitness Center
Utilities Available Other (See Remarks)
Amenities Available Management, Rental OK (See Rmks)
View City Lights, Mountain(s)
Roof Type Built-Up,Rolled/Hot Mop
Private Pool No
Building
Lot Description Corner Lot
Story 22
Builder Name Unknown
Sewer Public Sewer
Water City Water
Architectural Style Contemporary
Structure Type Balcony,Other,Storage
New Construction No
Schools
Elementary Schools Clarendon School
Middle Schools Osborn Middle School
High Schools Central High School
School District Phoenix Union High School District
Others
HOA Name Executive Towers HOA
HOA Fee Include Roof Repair,Insurance,Sewer,Electricity,Maintenance Grounds,Air Cond/Heating,Trash,Water,Roof Replacement,Maintenance Exterior
Senior Community No
Tax ID 118-27-134
Ownership Condominium
Acceptable Financing Cash, Conventional
Horse Property N
Horse Feature See Remarks
Listing Terms Cash, Conventional
Financing Other
Read Less

Copyright 2024 Arizona Regional Multiple Listing Service, Inc. All rights reserved.
Bought with Realty ONE Group



