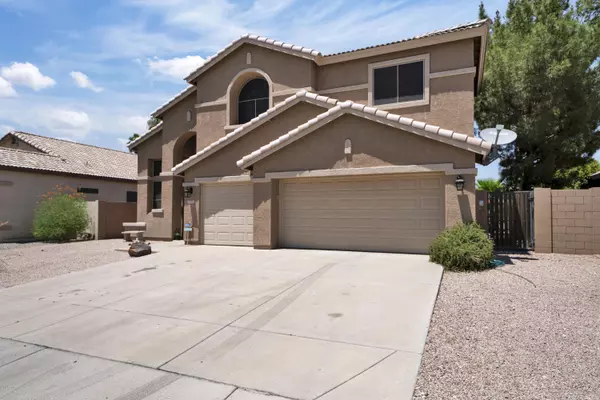For more information regarding the value of a property, please contact us for a free consultation.
10502 E FLORIAN Avenue Mesa, AZ 85208
Want to know what your home might be worth? Contact us for a FREE valuation!

Our team is ready to help you sell your home for the highest possible price ASAP
Key Details
Sold Price $374,000
Property Type Single Family Home
Sub Type Single Family - Detached
Listing Status Sold
Purchase Type For Sale
Square Footage 2,366 sqft
Price per Sqft $158
Subdivision Parkwood Ranch Parcel 2
MLS Listing ID 6110577
Sold Date 09/04/20
Style Other (See Remarks)
Bedrooms 3
HOA Fees $50/qua
HOA Y/N Yes
Originating Board Arizona Regional Multiple Listing Service (ARMLS)
Year Built 1998
Annual Tax Amount $1,796
Tax Year 2019
Lot Size 6,843 Sqft
Acres 0.16
Property Description
Stunning home for the most demanding buyer! Step into the front living dining area with soaring up to 18 ft ceilings and natural light filling the room down to the new Floors in 2017. Stroll into the Kitchen, Island and Eat In Area featuring White Cabinets and Gorgeous Granite Countertop and Custom Backsplash. Family Room with window and glass door views to the quite private covered patio, gazebo, and sparkling play pool with a gentle rock waterfall feature. Pavers allow for even more outdoor entertaining! Need to work from home? No Problem! Office/Den with glass doors set just off the Family Room! Now let's make our way up the open stairway to the upstairs loft/bonus room separating the Owners Suite from the two nicely sized secondary bedrooms – one with walk in closet! *SEE MORE* The Owners Suite includes a Private Toilet room, double sinks, Separate Tub and Shower and a nicely appointed closet! The 3-car garage with the No Maintenance Alkaline Water Filtration system to every faucet, the new in 2018 AC and the added Sunscreens top off this Amazing Home! Come see Today!
Location
State AZ
County Maricopa
Community Parkwood Ranch Parcel 2
Direction From US60 and Crismon + North on + East On Southern + North on Cheshire + East on Farmdale + South on Canfield + West on Florian Ave to home on the Right!
Rooms
Other Rooms Loft, Family Room
Master Bedroom Split
Den/Bedroom Plus 5
Separate Den/Office Y
Interior
Interior Features Upstairs, Eat-in Kitchen, 9+ Flat Ceilings, Vaulted Ceiling(s), Kitchen Island, Double Vanity, Full Bth Master Bdrm, Separate Shwr & Tub, High Speed Internet, Granite Counters
Heating Electric
Cooling Refrigeration, Ceiling Fan(s)
Flooring Carpet, Vinyl
Fireplaces Number No Fireplace
Fireplaces Type None
Fireplace No
Window Features Double Pane Windows
SPA None
Exterior
Exterior Feature Covered Patio(s), Gazebo/Ramada, Patio
Garage Spaces 3.0
Garage Description 3.0
Fence Block
Pool Play Pool, Private
Community Features Playground, Biking/Walking Path
Utilities Available SRP
Amenities Available FHA Approved Prjct, Management, VA Approved Prjct
View Mountain(s)
Roof Type Tile
Private Pool Yes
Building
Lot Description Sprinklers In Rear, Sprinklers In Front, Desert Front, Auto Timer H2O Front, Auto Timer H2O Back
Story 2
Builder Name RICHMOND AMERICAN HOMES
Sewer Public Sewer
Water City Water
Architectural Style Other (See Remarks)
Structure Type Covered Patio(s),Gazebo/Ramada,Patio
New Construction No
Schools
Elementary Schools Patterson Elementary - Mesa
Middle Schools Smith Junior High School
High Schools Skyline High School
School District Mesa Unified District
Others
HOA Name Parkwood HOA
HOA Fee Include Maintenance Grounds
Senior Community No
Tax ID 220-71-150
Ownership Fee Simple
Acceptable Financing Cash, Conventional, FHA, VA Loan
Horse Property N
Listing Terms Cash, Conventional, FHA, VA Loan
Financing Conventional
Read Less

Copyright 2024 Arizona Regional Multiple Listing Service, Inc. All rights reserved.
Bought with Realty ONE Group



