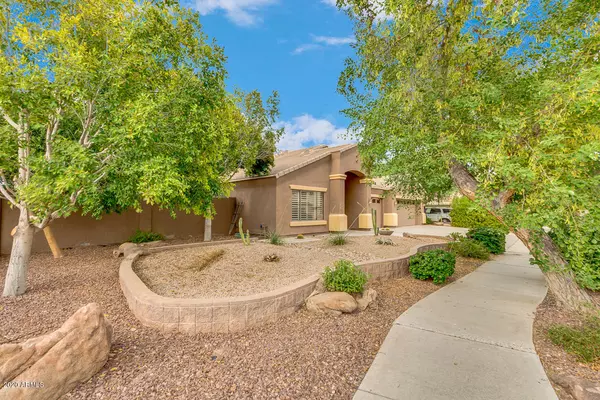For more information regarding the value of a property, please contact us for a free consultation.
16540 W ROOSEVELT Street Goodyear, AZ 85338
Want to know what your home might be worth? Contact us for a FREE valuation!

Our team is ready to help you sell your home for the highest possible price ASAP
Key Details
Sold Price $385,000
Property Type Single Family Home
Sub Type Single Family - Detached
Listing Status Sold
Purchase Type For Sale
Square Footage 2,702 sqft
Price per Sqft $142
Subdivision Canyon Trails Phase 1
MLS Listing ID 6106610
Sold Date 08/27/20
Bedrooms 3
HOA Fees $61/mo
HOA Y/N Yes
Originating Board Arizona Regional Multiple Listing Service (ARMLS)
Year Built 2001
Annual Tax Amount $2,109
Tax Year 2019
Lot Size 0.253 Acres
Acres 0.25
Property Description
Won't find a home like this one! It's stunning! Boasting plantation shutters on every window, formal living/dining room, vaulted ceilings, 3 bed, 2 bath, neutral color palette, large family room, and den. Impressive kitchen showcases center island w/breakfast bar, stainless steel appliances, granite counters, plethora of cabinets, built-in desk ideal for a tech center, and walk-in pantry. The roomy master retreat features lavish bath including dual vessel sinks, walk-in closet, soaking tub, glass enclosure shower, and private exit to backyard. Resort style backyard has pristine pool w/boulder waterfall, palm trees, grassy areas, and cozy fireplace. Don't forget about the 3 car garage with built-in cabinets & overhead storage! Want to be energy efficient without the hassle? This home comes set with FULLY OWNED solar and LED fixtures and bulbs throughout the interior! Too many amazing features to list. Schedule your showing now to see it for yourself before it's gone.
Location
State AZ
County Maricopa
Community Canyon Trails Phase 1
Direction Head south on N Sarival Ave, Right on W Portland St, Left on N 165th Ln, Left on W Roosevelt St. Property will be on the left.
Rooms
Other Rooms Great Room, Family Room
Den/Bedroom Plus 4
Separate Den/Office Y
Interior
Interior Features Eat-in Kitchen, Breakfast Bar, Central Vacuum, Intercom, No Interior Steps, Vaulted Ceiling(s), Kitchen Island, Pantry, Double Vanity, Full Bth Master Bdrm, Separate Shwr & Tub, High Speed Internet, Granite Counters
Heating Natural Gas
Cooling Refrigeration, Ceiling Fan(s)
Flooring Tile
Fireplaces Type Fire Pit
Fireplace Yes
SPA None
Laundry Other, Wshr/Dry HookUp Only, See Remarks
Exterior
Exterior Feature Covered Patio(s), Misting System, Patio
Parking Features Attch'd Gar Cabinets, Dir Entry frm Garage, Electric Door Opener
Garage Spaces 3.0
Garage Description 3.0
Fence Block
Pool Variable Speed Pump, Heated, Private
Community Features Playground, Biking/Walking Path
Utilities Available APS, SW Gas
Amenities Available Management
Roof Type Composition
Accessibility Bath Raised Toilet
Private Pool Yes
Building
Lot Description Corner Lot, Desert Front, Gravel/Stone Back, Grass Back, Synthetic Grass Back, Auto Timer H2O Front, Auto Timer H2O Back
Story 1
Builder Name Continental Homes
Sewer Public Sewer
Water City Water
Structure Type Covered Patio(s),Misting System,Patio
New Construction No
Schools
Elementary Schools Desert Thunder
Middle Schools Desert Thunder
High Schools Verrado High School
School District Agua Fria Union High School District
Others
HOA Name Canyon Trails HOA
HOA Fee Include Maintenance Grounds
Senior Community No
Tax ID 500-89-251
Ownership Fee Simple
Acceptable Financing Cash, Conventional, FHA, VA Loan
Horse Property N
Listing Terms Cash, Conventional, FHA, VA Loan
Financing Conventional
Read Less

Copyright 2025 Arizona Regional Multiple Listing Service, Inc. All rights reserved.
Bought with RE/MAX Professionals



