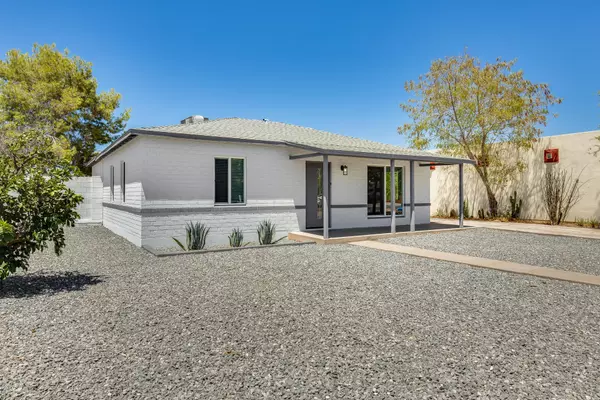For more information regarding the value of a property, please contact us for a free consultation.
3336 E PIERCE Street Phoenix, AZ 85008
Want to know what your home might be worth? Contact us for a FREE valuation!

Our team is ready to help you sell your home for the highest possible price ASAP
Key Details
Sold Price $310,000
Property Type Single Family Home
Sub Type Single Family - Detached
Listing Status Sold
Purchase Type For Sale
Square Footage 1,479 sqft
Price per Sqft $209
Subdivision Sunbeam 1 Blk 15, 16, 21, 22
MLS Listing ID 6100731
Sold Date 08/18/20
Style Spanish
Bedrooms 3
HOA Y/N No
Originating Board Arizona Regional Multiple Listing Service (ARMLS)
Year Built 1948
Annual Tax Amount $671
Tax Year 2019
Lot Size 8,102 Sqft
Acres 0.19
Property Description
Fully Remodeled & Charming 3bd/2bth loaded w/ options. This home will captivate you the moment you drive up. Enter into the open concept living room to the entertainers dream modernized galley kitchen w/ island, split floor plan w/ the master at the back, opening up to the freshly landscaped backyard with a wrapped new privacy wall & covered pergola. Modern finishings include, Ext/Int Paint, New Dual Pane Low-E Windows - 60/80 Sliding door, Shaker cabinets w/ Crown,Quartz Island/countertops/Kitchen Sink/ backsplash,Bathroom Vanities,Toilets,All fixtures oil rubbed bronze, blinds,Washer/Dryer, Stainless Refrigerator/Range/Dishwasher/Microwave, Water heater,Doorbell,marble in bathrooms,flooring throughout, Insulation in Crawl Space,Pergola,landscape lighting,fans,drip system, LIST GOES ON!!!
Location
State AZ
County Maricopa
Community Sunbeam 1 Blk 15, 16, 21, 22
Direction From Roosevelt and 32nd st. head south to Pierce St. Head East on Pierce to Home on left.
Rooms
Master Bedroom Split
Den/Bedroom Plus 3
Separate Den/Office N
Interior
Interior Features Eat-in Kitchen, Breakfast Bar, Kitchen Island, Pantry, Full Bth Master Bdrm, Smart Home, Granite Counters
Heating Electric, ENERGY STAR Qualified Equipment
Cooling Refrigeration, Programmable Thmstat, Ceiling Fan(s), ENERGY STAR Qualified Equipment
Flooring Vinyl
Fireplaces Number No Fireplace
Fireplaces Type None
Fireplace No
Window Features Vinyl Frame,ENERGY STAR Qualified Windows,Double Pane Windows,Triple Pane Windows,Low Emissivity Windows
SPA None
Laundry Engy Star (See Rmks)
Exterior
Exterior Feature Playground, Gazebo/Ramada, Patio
Parking Features RV Access/Parking
Fence Block
Pool None
Utilities Available APS, SW Gas
Amenities Available Not Managed
Roof Type Composition
Private Pool No
Building
Lot Description Sprinklers In Rear, Sprinklers In Front, Desert Back, Desert Front, Grass Back, Auto Timer H2O Front, Auto Timer H2O Back
Story 1
Builder Name UNK
Sewer Public Sewer
Water City Water
Architectural Style Spanish
Structure Type Playground,Gazebo/Ramada,Patio
New Construction No
Schools
Elementary Schools Bales Elementary School
Middle Schools Bales Elementary School
High Schools Camelback High School
School District Phoenix Union High School District
Others
HOA Fee Include No Fees
Senior Community No
Tax ID 121-09-073
Ownership Fee Simple
Acceptable Financing Cash, Conventional, 1031 Exchange, FHA, VA Loan
Horse Property N
Listing Terms Cash, Conventional, 1031 Exchange, FHA, VA Loan
Financing Conventional
Read Less

Copyright 2025 Arizona Regional Multiple Listing Service, Inc. All rights reserved.
Bought with HomeSmart



